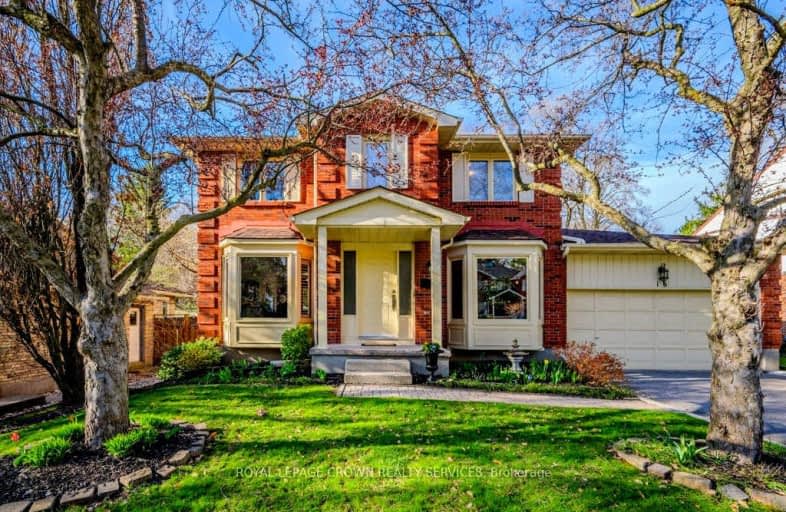Car-Dependent
- Most errands require a car.
44
/100
Some Transit
- Most errands require a car.
36
/100
Somewhat Bikeable
- Most errands require a car.
49
/100

St Gregory Catholic Elementary School
Elementary: Catholic
0.75 km
Blair Road Public School
Elementary: Public
2.05 km
St Andrew's Public School
Elementary: Public
1.15 km
St Augustine Catholic Elementary School
Elementary: Catholic
1.72 km
Highland Public School
Elementary: Public
0.66 km
Tait Street Public School
Elementary: Public
1.94 km
Southwood Secondary School
Secondary: Public
0.54 km
Glenview Park Secondary School
Secondary: Public
2.40 km
Galt Collegiate and Vocational Institute
Secondary: Public
2.06 km
Monsignor Doyle Catholic Secondary School
Secondary: Catholic
3.34 km
Preston High School
Secondary: Public
4.79 km
St Benedict Catholic Secondary School
Secondary: Catholic
4.97 km
-
Mill Race Park
36 Water St N (At Park Hill Rd), Cambridge ON N1R 3B1 5.44km -
River Bluffs Park
211 George St N, Cambridge ON 1.71km -
Manchester Public School Playground
2.55km
-
CoinFlip Bitcoin ATM
215 Beverly St, Cambridge ON N1R 3Z9 3.13km -
TD Canada Trust Branch and ATM
200 Franklin Blvd, Cambridge ON N1R 8N8 3.66km -
TD Bank Financial Group
800 Franklin Blvd, Cambridge ON N1R 7Z1 3.66km














