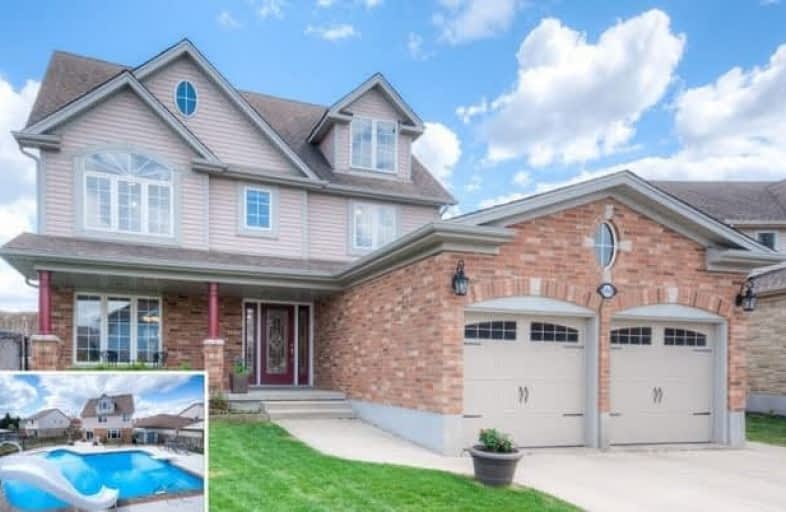
Video Tour

Centennial (Cambridge) Public School
Elementary: Public
2.30 km
Hillcrest Public School
Elementary: Public
1.80 km
St Elizabeth Catholic Elementary School
Elementary: Catholic
0.60 km
Our Lady of Fatima Catholic Elementary School
Elementary: Catholic
1.47 km
Woodland Park Public School
Elementary: Public
0.90 km
Hespeler Public School
Elementary: Public
1.27 km
Glenview Park Secondary School
Secondary: Public
8.46 km
Galt Collegiate and Vocational Institute
Secondary: Public
6.28 km
Monsignor Doyle Catholic Secondary School
Secondary: Catholic
8.98 km
Preston High School
Secondary: Public
6.99 km
Jacob Hespeler Secondary School
Secondary: Public
2.25 km
St Benedict Catholic Secondary School
Secondary: Catholic
3.38 km













