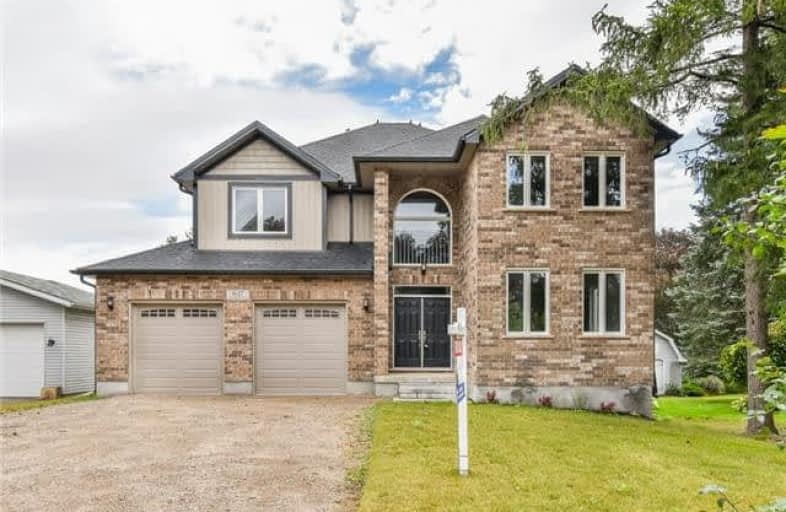
Centennial (Cambridge) Public School
Elementary: Public
0.68 km
Hillcrest Public School
Elementary: Public
1.38 km
St Elizabeth Catholic Elementary School
Elementary: Catholic
1.36 km
Our Lady of Fatima Catholic Elementary School
Elementary: Catholic
1.21 km
Woodland Park Public School
Elementary: Public
1.30 km
Hespeler Public School
Elementary: Public
0.58 km
ÉSC Père-René-de-Galinée
Secondary: Catholic
5.81 km
Glenview Park Secondary School
Secondary: Public
8.73 km
Galt Collegiate and Vocational Institute
Secondary: Public
6.25 km
Preston High School
Secondary: Public
5.85 km
Jacob Hespeler Secondary School
Secondary: Public
0.98 km
St Benedict Catholic Secondary School
Secondary: Catholic
3.68 km





