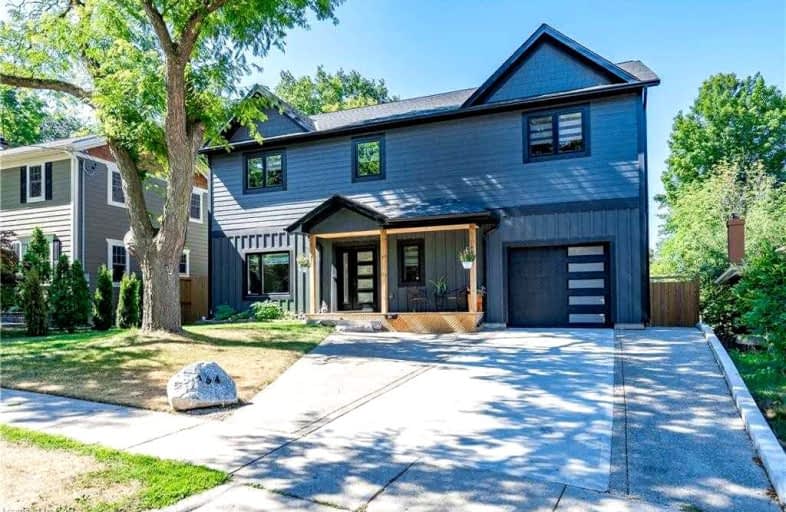Sold on Nov 04, 2022
Note: Property is not currently for sale or for rent.

-
Type: Detached
-
Style: 2-Storey
-
Size: 3500 sqft
-
Lot Size: 49.81 x 145.31 Feet
-
Age: 0-5 years
-
Taxes: $3,537 per year
-
Days on Site: 48 Days
-
Added: Sep 17, 2022 (1 month on market)
-
Updated:
-
Last Checked: 3 months ago
-
MLS®#: X5766780
-
Listed By: Re/max real estate centre inc., brokerage
Welcome To 164 Glenforest Road In Hespeler. A 2022 New Build With 6000 Sq Ft Of Efficient Living Space With 9' Ceilings On The Main And Second Floor And 8' Ceilings In Basement. The Living/Dining Room And Chefs Kitchen Is Perfect For Gatherings With French Doors That Lead You Into A Pristine Yard. All Bedrooms Have Either A Full Ensuite Or Shared Jack N Jill Ensuite With The Primary Bedroom Featuring Its Own Private Balcony. The Fully Finished Basement Is Open Concept And Has A 3Piece Bathroom. Just When You Think It's Over, The Fully-Functioning Attic Is The Bonus Room Of Your Dreams With Electrical, Heating And Sufficient Ventilation Measuring 43X14 Feet With 8Ft High Ceilings. This Space Has Been Digitally Staqed To Give You The Vision With The Finishing Touches. Additional Features Include A 3 Car Garage, Mudroom, Main Floor Laundry, Spray Foam Insulation, 200Amp Service, Smart Thermostat, Security System, Led Lighting All Just 2 Years Old. Book Your Private Showing Today.
Property Details
Facts for 164 Glenforest Road, Cambridge
Status
Days on Market: 48
Last Status: Sold
Sold Date: Nov 04, 2022
Closed Date: Jan 20, 2023
Expiry Date: Dec 17, 2022
Sold Price: $1,540,000
Unavailable Date: Nov 04, 2022
Input Date: Sep 17, 2022
Property
Status: Sale
Property Type: Detached
Style: 2-Storey
Size (sq ft): 3500
Age: 0-5
Area: Cambridge
Availability Date: Flexible
Assessment Amount: $287,000
Assessment Year: 2022
Inside
Bedrooms: 4
Bathrooms: 5
Kitchens: 1
Rooms: 14
Den/Family Room: No
Air Conditioning: Central Air
Fireplace: No
Laundry Level: Main
Washrooms: 5
Building
Basement: Finished
Basement 2: Full
Heat Type: Forced Air
Heat Source: Gas
Exterior: Other
Water Supply Type: Artesian Wel
Water Supply: Municipal
Special Designation: Unknown
Other Structures: Workshop
Parking
Driveway: Pvt Double
Garage Spaces: 3
Garage Type: Attached
Covered Parking Spaces: 4
Total Parking Spaces: 7
Fees
Tax Year: 2022
Tax Legal Description: Part Lt 42 Pl 658 Cambridge; Except Part 1 Plan 58
Taxes: $3,537
Highlights
Feature: Cul De Sac
Feature: Fenced Yard
Feature: Library
Feature: Park
Feature: River/Stream
Feature: School
Land
Cross Street: Winston Boulevard
Municipality District: Cambridge
Fronting On: South
Parcel Number: 226350500
Pool: None
Sewer: Sewers
Lot Depth: 145.31 Feet
Lot Frontage: 49.81 Feet
Zoning: Residential
Additional Media
- Virtual Tour: https://youriguide.com/164_glenforest_rd_cambridge_on/
Rooms
Room details for 164 Glenforest Road, Cambridge
| Type | Dimensions | Description |
|---|---|---|
| Bathroom Main | 1.49 x 1.20 | 2 Pc Bath |
| Living Main | 4.88 x 5.93 | |
| Dining Main | 2.74 x 5.93 | |
| Kitchen Main | 5.62 x 3.71 | |
| Laundry Main | 3.42 x 2.51 | |
| 2nd Br 2nd | 4.36 x 4.25 | |
| 3rd Br 2nd | 5.78 x 4.20 | |
| 4th Br 2nd | 5.73 x 3.64 | |
| Prim Bdrm 2nd | 7.04 x 4.07 | |
| Bathroom 2nd | 1.52 x 2.93 | 3 Pc Ensuite |
| Bathroom 2nd | 3.36 x 1.82 | 4 Pc Bath |
| Bathroom 2nd | 2.43 x 4.07 | 5 Pc Ensuite |
| XXXXXXXX | XXX XX, XXXX |
XXXX XXX XXXX |
$X,XXX,XXX |
| XXX XX, XXXX |
XXXXXX XXX XXXX |
$X,XXX,XXX | |
| XXXXXXXX | XXX XX, XXXX |
XXXXXXXX XXX XXXX |
|
| XXX XX, XXXX |
XXXXXX XXX XXXX |
$X,XXX,XXX |
| XXXXXXXX XXXX | XXX XX, XXXX | $1,540,000 XXX XXXX |
| XXXXXXXX XXXXXX | XXX XX, XXXX | $1,580,000 XXX XXXX |
| XXXXXXXX XXXXXXXX | XXX XX, XXXX | XXX XXXX |
| XXXXXXXX XXXXXX | XXX XX, XXXX | $1,650,000 XXX XXXX |

Centennial (Cambridge) Public School
Elementary: PublicHillcrest Public School
Elementary: PublicSt Gabriel Catholic Elementary School
Elementary: CatholicOur Lady of Fatima Catholic Elementary School
Elementary: CatholicHespeler Public School
Elementary: PublicSilverheights Public School
Elementary: PublicÉSC Père-René-de-Galinée
Secondary: CatholicSouthwood Secondary School
Secondary: PublicGalt Collegiate and Vocational Institute
Secondary: PublicPreston High School
Secondary: PublicJacob Hespeler Secondary School
Secondary: PublicSt Benedict Catholic Secondary School
Secondary: Catholic- 6 bath
- 4 bed
- 2500 sqft
12 Steed Court, Cambridge, Ontario • N3E 0B5 • Cambridge
- — bath
- — bed
- — sqft
116 Darren Crescent, Cambridge, Ontario • N3C 3Y9 • Cambridge




