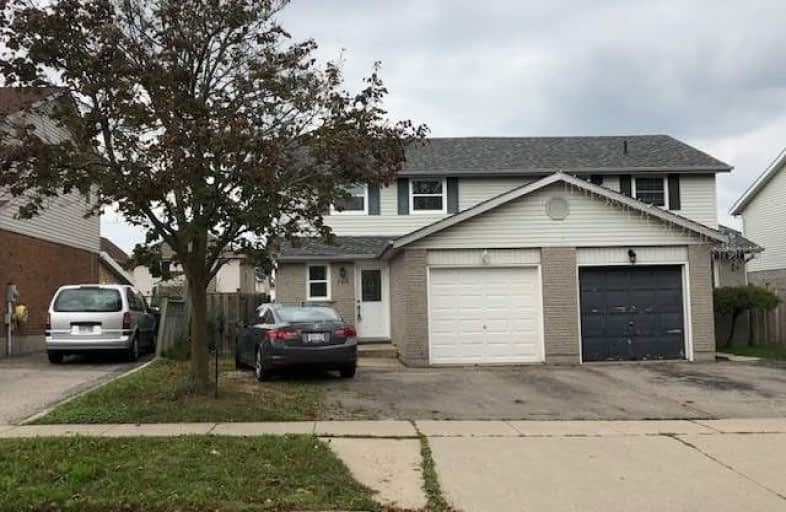Sold on Oct 21, 2019
Note: Property is not currently for sale or for rent.

-
Type: Semi-Detached
-
Style: 2-Storey
-
Size: 1100 sqft
-
Lot Size: 29.53 x 100 Feet
-
Age: 16-30 years
-
Taxes: $2,863 per year
-
Days on Site: 12 Days
-
Added: Oct 22, 2019 (1 week on market)
-
Updated:
-
Last Checked: 3 months ago
-
MLS®#: X4603059
-
Listed By: River oaks real estate brokerage, brokerage
Great Semi In Most Desirable North Galt Area. Brand New: Windows, Kitchen W/ Bar Area, Ss Appliances, Backsplash, Quarts Counters In Kitchen And Bathrooms,Floors, Painting.Furnace 2018,Roof Shingles 2015( All Are Under The Warranty). Newer Garage/Front Doors. Finished Basement W/ Recreation Area And Workshop. Great Backyard With Amazing Deck. Attached Garage. 3 Parking Spots. Upgraded Light Fixtures
Extras
Brand New: Windows, Kitchen, Ss Appliances, Quarts Counters In Kitchen&Bathrooms, Painting, .Furnace 2018,Roof Shingles 2015( Both Are Still Under The Warranty). Newer Garage/Front Doors.Finished Basement W/Rec Area &Workshop. Washer&Dryer
Property Details
Facts for 165 Northview Heights Drive, Cambridge
Status
Days on Market: 12
Last Status: Sold
Sold Date: Oct 21, 2019
Closed Date: Nov 22, 2019
Expiry Date: Jan 09, 2020
Sold Price: $432,500
Unavailable Date: Oct 21, 2019
Input Date: Oct 09, 2019
Property
Status: Sale
Property Type: Semi-Detached
Style: 2-Storey
Size (sq ft): 1100
Age: 16-30
Area: Cambridge
Availability Date: Imed
Inside
Bedrooms: 3
Bedrooms Plus: 1
Bathrooms: 2
Kitchens: 1
Rooms: 8
Den/Family Room: No
Air Conditioning: Other
Fireplace: No
Washrooms: 2
Building
Basement: Finished
Heat Type: Forced Air
Heat Source: Gas
Exterior: Brick
Water Supply: Municipal
Special Designation: Unknown
Parking
Driveway: Pvt Double
Garage Spaces: 1
Garage Type: Attached
Covered Parking Spaces: 2
Total Parking Spaces: 4
Fees
Tax Year: 2019
Tax Legal Description: Ptlt2Pl1510 Cambridge;Pt4,58R8641;Cambridge
Taxes: $2,863
Highlights
Feature: Fenced Yard
Feature: Library
Feature: Park
Feature: Public Transit
Feature: School
Land
Cross Street: Franklin / Glamis /
Municipality District: Cambridge
Fronting On: South
Pool: None
Sewer: Sewers
Lot Depth: 100 Feet
Lot Frontage: 29.53 Feet
Rooms
Room details for 165 Northview Heights Drive, Cambridge
| Type | Dimensions | Description |
|---|---|---|
| Living Main | 11.40 x 16.20 | Combined W/Dining, Large Window, O/Looks Backyard |
| Dining Main | 9.10 x 10.10 | Combined W/Dining, W/O To Deck |
| Kitchen Main | 9.20 x 14.90 | Quartz Counter, Stainless Steel Appl, Breakfast Bar |
| Bathroom Main | - | Quartz Counter |
| Foyer Main | - | |
| Master 2nd | 12.20 x 11.60 | |
| 2nd Br 2nd | 10.10 x 11.10 | |
| 3rd Br 2nd | 10.20 x 13.20 | |
| Bathroom 2nd | - | |
| Workshop Lower | - | |
| Rec Lower | - | |
| Utility Lower | - |
| XXXXXXXX | XXX XX, XXXX |
XXXX XXX XXXX |
$XXX,XXX |
| XXX XX, XXXX |
XXXXXX XXX XXXX |
$XXX,XXX | |
| XXXXXXXX | XXX XX, XXXX |
XXXXXXX XXX XXXX |
|
| XXX XX, XXXX |
XXXXXX XXX XXXX |
$XXX,XXX | |
| XXXXXXXX | XXX XX, XXXX |
XXXX XXX XXXX |
$XXX,XXX |
| XXX XX, XXXX |
XXXXXX XXX XXXX |
$XXX,XXX |
| XXXXXXXX XXXX | XXX XX, XXXX | $432,500 XXX XXXX |
| XXXXXXXX XXXXXX | XXX XX, XXXX | $399,900 XXX XXXX |
| XXXXXXXX XXXXXXX | XXX XX, XXXX | XXX XXXX |
| XXXXXXXX XXXXXX | XXX XX, XXXX | $429,900 XXX XXXX |
| XXXXXXXX XXXX | XXX XX, XXXX | $395,000 XXX XXXX |
| XXXXXXXX XXXXXX | XXX XX, XXXX | $397,900 XXX XXXX |

Christ The King Catholic Elementary School
Elementary: CatholicSt Peter Catholic Elementary School
Elementary: CatholicSt Margaret Catholic Elementary School
Elementary: CatholicElgin Street Public School
Elementary: PublicAvenue Road Public School
Elementary: PublicClemens Mill Public School
Elementary: PublicSouthwood Secondary School
Secondary: PublicGlenview Park Secondary School
Secondary: PublicGalt Collegiate and Vocational Institute
Secondary: PublicMonsignor Doyle Catholic Secondary School
Secondary: CatholicJacob Hespeler Secondary School
Secondary: PublicSt Benedict Catholic Secondary School
Secondary: Catholic

