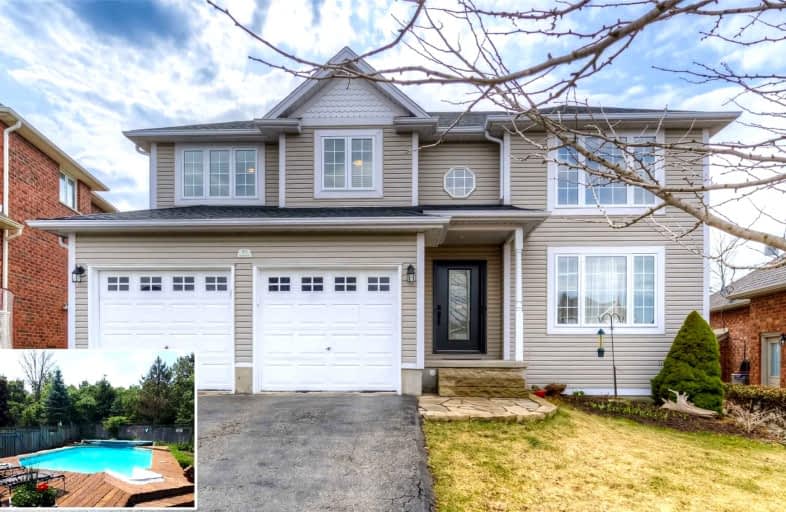
Hillcrest Public School
Elementary: Public
0.23 km
St Gabriel Catholic Elementary School
Elementary: Catholic
1.17 km
St Elizabeth Catholic Elementary School
Elementary: Catholic
1.36 km
Our Lady of Fatima Catholic Elementary School
Elementary: Catholic
0.53 km
Woodland Park Public School
Elementary: Public
1.05 km
Silverheights Public School
Elementary: Public
1.35 km
ÉSC Père-René-de-Galinée
Secondary: Catholic
6.77 km
Glenview Park Secondary School
Secondary: Public
10.13 km
Galt Collegiate and Vocational Institute
Secondary: Public
7.75 km
Preston High School
Secondary: Public
7.37 km
Jacob Hespeler Secondary School
Secondary: Public
2.58 km
St Benedict Catholic Secondary School
Secondary: Catholic
5.01 km







