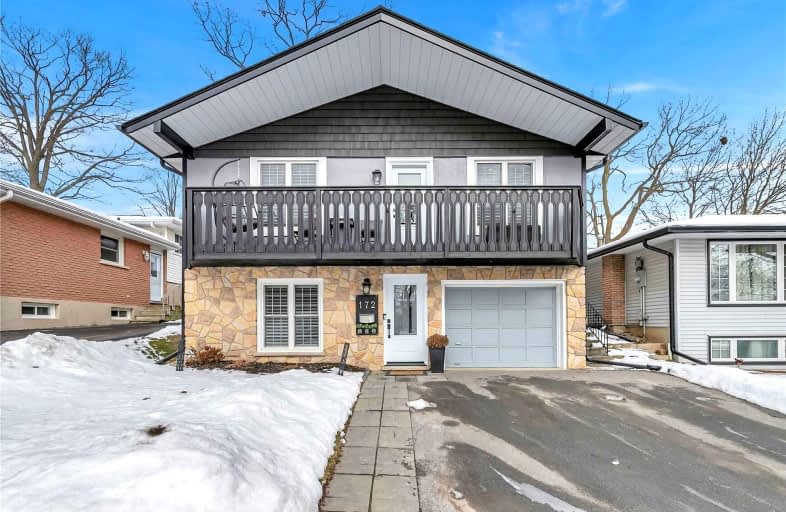Car-Dependent
- Almost all errands require a car.
6
/100
Some Transit
- Most errands require a car.
35
/100
Somewhat Bikeable
- Most errands require a car.
42
/100

St Gregory Catholic Elementary School
Elementary: Catholic
1.22 km
Blair Road Public School
Elementary: Public
3.45 km
St Andrew's Public School
Elementary: Public
1.66 km
St Augustine Catholic Elementary School
Elementary: Catholic
3.10 km
Highland Public School
Elementary: Public
1.91 km
Tait Street Public School
Elementary: Public
1.23 km
Southwood Secondary School
Secondary: Public
0.87 km
Glenview Park Secondary School
Secondary: Public
2.55 km
Galt Collegiate and Vocational Institute
Secondary: Public
3.36 km
Monsignor Doyle Catholic Secondary School
Secondary: Catholic
3.27 km
Preston High School
Secondary: Public
5.88 km
St Benedict Catholic Secondary School
Secondary: Catholic
6.30 km
-
River Bluffs Park
211 George St N, Cambridge ON 3.02km -
Decaro Park
55 Gatehouse Dr, Cambridge ON 4.7km -
Paul Peters Park
Waterloo ON 5.11km
-
Bitcoin Depot ATM
115 Christopher Dr, Cambridge ON N1R 4S1 3.24km -
TD Bank Financial Group
200 Franklin Blvd, Cambridge ON N1R 8N8 4.25km -
CIBC
395 Hespeler Rd (at Cambridge Mall), Cambridge ON N1R 6J1 5.88km












