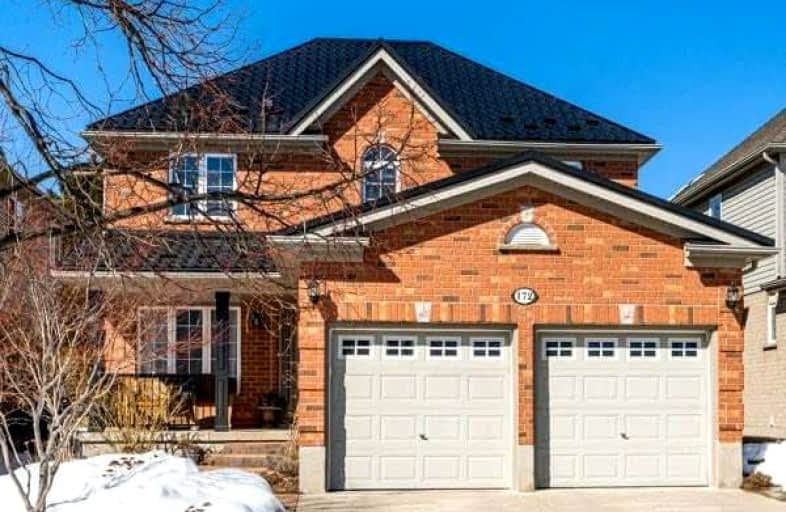Car-Dependent
- Almost all errands require a car.
9
/100
Some Transit
- Most errands require a car.
33
/100
Somewhat Bikeable
- Most errands require a car.
46
/100

Hillcrest Public School
Elementary: Public
0.68 km
St Gabriel Catholic Elementary School
Elementary: Catholic
1.88 km
St Elizabeth Catholic Elementary School
Elementary: Catholic
0.76 km
Our Lady of Fatima Catholic Elementary School
Elementary: Catholic
0.50 km
Woodland Park Public School
Elementary: Public
0.50 km
Hespeler Public School
Elementary: Public
1.68 km
ÉSC Père-René-de-Galinée
Secondary: Catholic
7.22 km
Glenview Park Secondary School
Secondary: Public
9.70 km
Galt Collegiate and Vocational Institute
Secondary: Public
7.41 km
Preston High School
Secondary: Public
7.47 km
Jacob Hespeler Secondary School
Secondary: Public
2.57 km
St Benedict Catholic Secondary School
Secondary: Catholic
4.58 km
-
Hespeler Optimist Park
640 Ellis Rd, Cambridge ON N3C 3X8 0.61km -
Little Riverside Park
Waterloo ON 1.13km -
Winston Blvd Woodlot
374 Winston Blvd, Cambridge ON N3C 3C5 1.43km
-
CIBC Cash Dispenser
900 Jamieson Pky, Cambridge ON N3C 4N6 1.21km -
HODL Bitcoin ATM - Hespeler Convenience
48 Queen St E, Cambridge ON N3C 2A8 1.29km -
CIBC Cash Dispenser
289 Hwy 401 E, Cambridge ON N3C 2V4 2.49km






