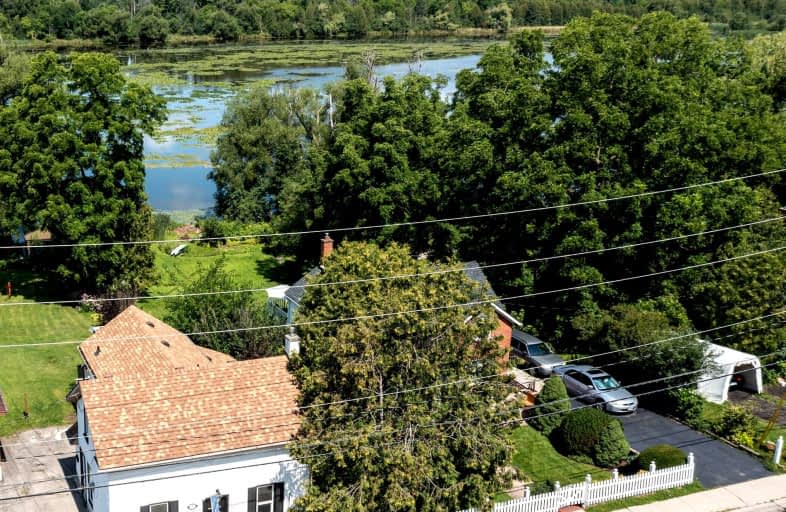Somewhat Walkable
- Some errands can be accomplished on foot.
68
/100
Some Transit
- Most errands require a car.
36
/100
Bikeable
- Some errands can be accomplished on bike.
53
/100

Hillcrest Public School
Elementary: Public
0.37 km
St Gabriel Catholic Elementary School
Elementary: Catholic
0.94 km
Our Lady of Fatima Catholic Elementary School
Elementary: Catholic
0.58 km
Woodland Park Public School
Elementary: Public
1.15 km
Hespeler Public School
Elementary: Public
1.63 km
Silverheights Public School
Elementary: Public
1.09 km
ÉSC Père-René-de-Galinée
Secondary: Catholic
6.29 km
Glenview Park Secondary School
Secondary: Public
9.90 km
Galt Collegiate and Vocational Institute
Secondary: Public
7.46 km
Preston High School
Secondary: Public
6.91 km
Jacob Hespeler Secondary School
Secondary: Public
2.18 km
St Benedict Catholic Secondary School
Secondary: Catholic
4.81 km
-
Jacobs Landing
Cambridge ON 0.52km -
Cambridge Dog Park
750 Maple Grove Rd (Speedsville Road), Cambridge ON 4.58km -
Riverside Park
147 King St W (Eagle St. S.), Cambridge ON N3H 1B5 6.33km
-
BMO Bank of Montreal
23 Queen St W (at Guelph Ave), Cambridge ON N3C 1G2 0.72km -
Meridian Credit Union ATM
101 Holiday Inn Dr (Groh Avenue), Cambridge ON N3C 1Z3 2.39km -
TD Bank Financial Group
209 Pinebush Rd, Waterloo ON N1R 7H8 2.7km














