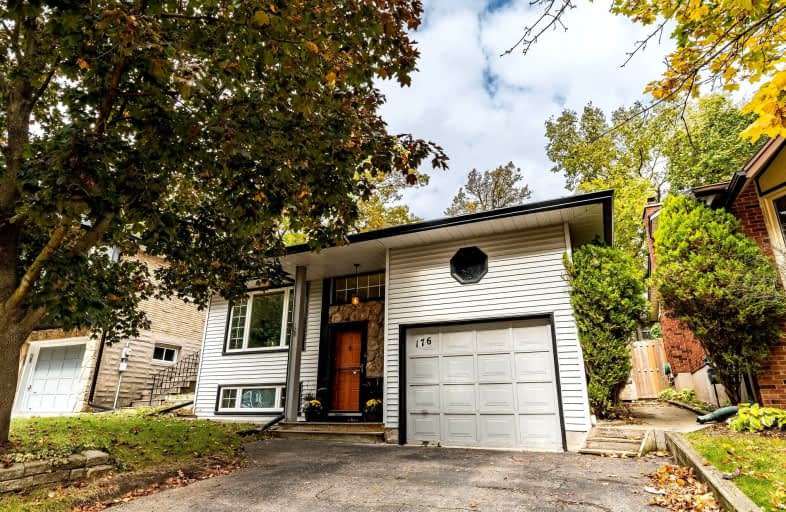Car-Dependent
- Most errands require a car.
38
/100
Some Transit
- Most errands require a car.
34
/100
Somewhat Bikeable
- Most errands require a car.
42
/100

St Gregory Catholic Elementary School
Elementary: Catholic
1.20 km
Blair Road Public School
Elementary: Public
3.44 km
St Andrew's Public School
Elementary: Public
1.64 km
St Augustine Catholic Elementary School
Elementary: Catholic
3.10 km
Highland Public School
Elementary: Public
1.90 km
Tait Street Public School
Elementary: Public
1.22 km
Southwood Secondary School
Secondary: Public
0.87 km
Glenview Park Secondary School
Secondary: Public
2.54 km
Galt Collegiate and Vocational Institute
Secondary: Public
3.35 km
Monsignor Doyle Catholic Secondary School
Secondary: Catholic
3.25 km
Preston High School
Secondary: Public
5.88 km
St Benedict Catholic Secondary School
Secondary: Catholic
6.29 km
-
Gordon Chaplin Park
Cambridge ON 4.16km -
Decaro Park
55 Gatehouse Dr, Cambridge ON 4.68km -
Riverside Park
147 King St W (Eagle St. S.), Cambridge ON N3H 1B5 6.88km
-
CIBC
1125 Main St (at Water St), Cambridge ON N1R 5S7 2.58km -
Localcoin Bitcoin ATM - Little Short Stop - Norfolk Ave
7 Norfolk Ave, Cambridge ON N1R 3T5 4.13km -
CIBC
395 Hespeler Rd (at Cambridge Mall), Cambridge ON N1R 6J1 5.87km














