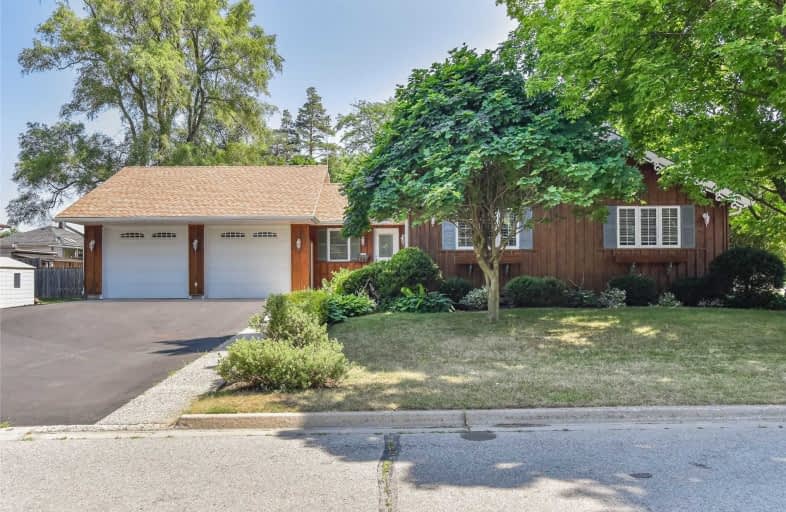
Hillcrest Public School
Elementary: Public
0.47 km
St Gabriel Catholic Elementary School
Elementary: Catholic
1.57 km
St Elizabeth Catholic Elementary School
Elementary: Catholic
0.80 km
Our Lady of Fatima Catholic Elementary School
Elementary: Catholic
0.17 km
Woodland Park Public School
Elementary: Public
0.52 km
Hespeler Public School
Elementary: Public
1.23 km
ÉSC Père-René-de-Galinée
Secondary: Catholic
6.63 km
Glenview Park Secondary School
Secondary: Public
9.45 km
Galt Collegiate and Vocational Institute
Secondary: Public
7.07 km
Preston High School
Secondary: Public
6.90 km
Jacob Hespeler Secondary School
Secondary: Public
2.02 km
St Benedict Catholic Secondary School
Secondary: Catholic
4.33 km







