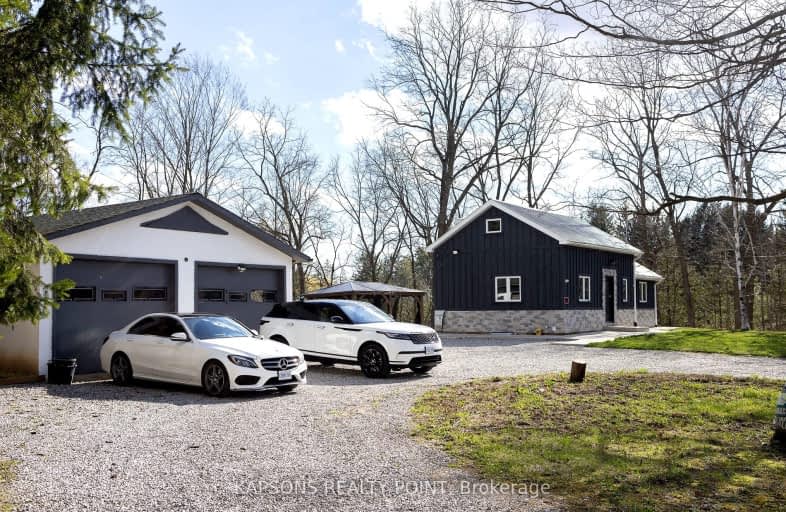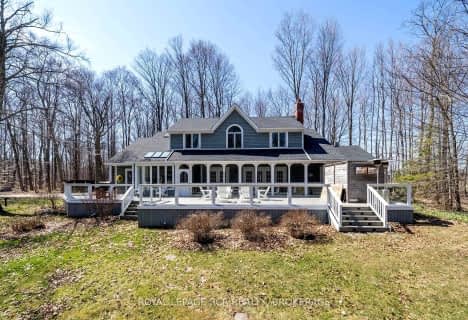Car-Dependent
- Almost all errands require a car.
Somewhat Bikeable
- Most errands require a car.

Dr John Seaton Senior Public School
Elementary: PublicSaginaw Public School
Elementary: PublicSt. Teresa of Calcutta Catholic Elementary School
Elementary: CatholicHoly Spirit Catholic Elementary School
Elementary: CatholicClemens Mill Public School
Elementary: PublicMoffat Creek Public School
Elementary: PublicBishop Macdonell Catholic Secondary School
Secondary: CatholicGlenview Park Secondary School
Secondary: PublicGalt Collegiate and Vocational Institute
Secondary: PublicMonsignor Doyle Catholic Secondary School
Secondary: CatholicJacob Hespeler Secondary School
Secondary: PublicSt Benedict Catholic Secondary School
Secondary: Catholic-
Valens
Ontario 6.31km -
Mill Race Park
36 Water St N (At Park Hill Rd), Cambridge ON N1R 3B1 10.09km -
Playfit Kids Club
366 Hespeler Rd, Cambridge ON N1R 6J6 8.54km
-
TD Bank Financial Group
800 Franklin Blvd, Cambridge ON N1R 7Z1 6.56km -
TD Bank Financial Group
960 Franklin Blvd, Cambridge ON N1R 8R3 6.92km -
CoinFlip Bitcoin ATM
215 Beverly St, Cambridge ON N1R 3Z9 6.98km









