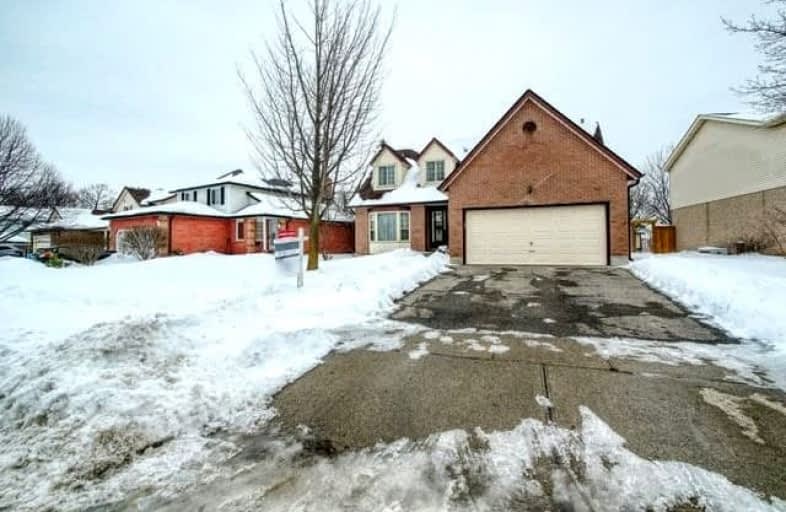
Video Tour

Centennial (Cambridge) Public School
Elementary: Public
1.81 km
Hillcrest Public School
Elementary: Public
1.67 km
St Elizabeth Catholic Elementary School
Elementary: Catholic
0.64 km
Our Lady of Fatima Catholic Elementary School
Elementary: Catholic
1.34 km
Woodland Park Public School
Elementary: Public
0.88 km
Hespeler Public School
Elementary: Public
0.76 km
Glenview Park Secondary School
Secondary: Public
8.32 km
Galt Collegiate and Vocational Institute
Secondary: Public
6.04 km
Monsignor Doyle Catholic Secondary School
Secondary: Catholic
8.89 km
Preston High School
Secondary: Public
6.51 km
Jacob Hespeler Secondary School
Secondary: Public
1.74 km
St Benedict Catholic Secondary School
Secondary: Catholic
3.20 km





