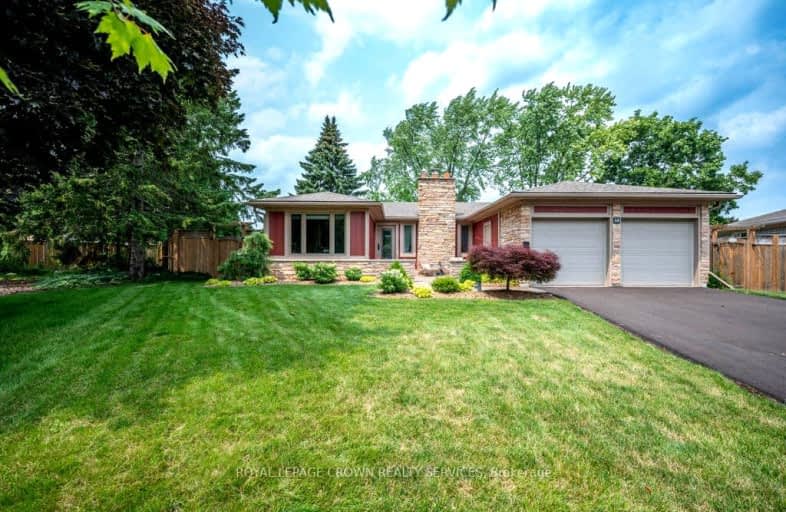Car-Dependent
- Most errands require a car.
31
/100
Some Transit
- Most errands require a car.
36
/100
Bikeable
- Some errands can be accomplished on bike.
66
/100

Centennial (Cambridge) Public School
Elementary: Public
1.17 km
Hillcrest Public School
Elementary: Public
1.38 km
St Elizabeth Catholic Elementary School
Elementary: Catholic
0.92 km
Our Lady of Fatima Catholic Elementary School
Elementary: Catholic
1.11 km
Woodland Park Public School
Elementary: Public
0.95 km
Hespeler Public School
Elementary: Public
0.30 km
ÉSC Père-René-de-Galinée
Secondary: Catholic
6.31 km
Glenview Park Secondary School
Secondary: Public
8.54 km
Galt Collegiate and Vocational Institute
Secondary: Public
6.14 km
Preston High School
Secondary: Public
6.13 km
Jacob Hespeler Secondary School
Secondary: Public
1.24 km
St Benedict Catholic Secondary School
Secondary: Catholic
3.44 km














