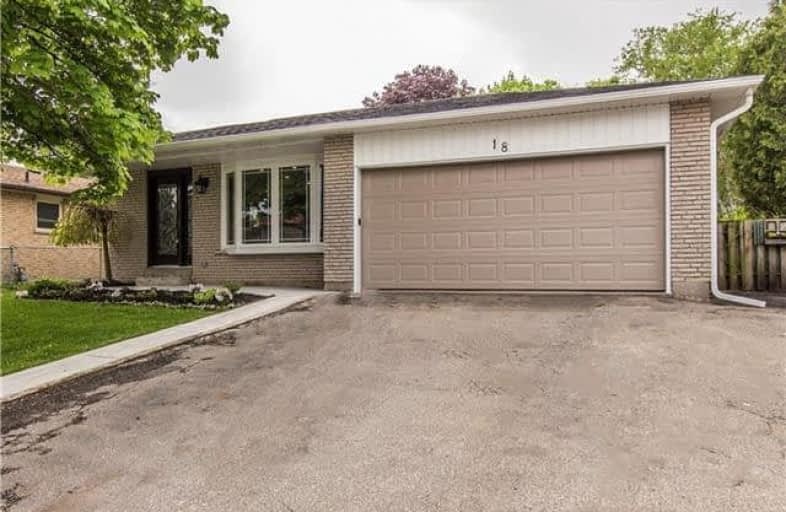
Centennial (Cambridge) Public School
Elementary: Public
1.38 km
Christ The King Catholic Elementary School
Elementary: Catholic
2.72 km
St Elizabeth Catholic Elementary School
Elementary: Catholic
2.10 km
Our Lady of Fatima Catholic Elementary School
Elementary: Catholic
2.43 km
Woodland Park Public School
Elementary: Public
2.23 km
Hespeler Public School
Elementary: Public
1.04 km
Southwood Secondary School
Secondary: Public
7.24 km
Glenview Park Secondary School
Secondary: Public
7.33 km
Galt Collegiate and Vocational Institute
Secondary: Public
4.86 km
Preston High School
Secondary: Public
5.02 km
Jacob Hespeler Secondary School
Secondary: Public
0.81 km
St Benedict Catholic Secondary School
Secondary: Catholic
2.34 km




