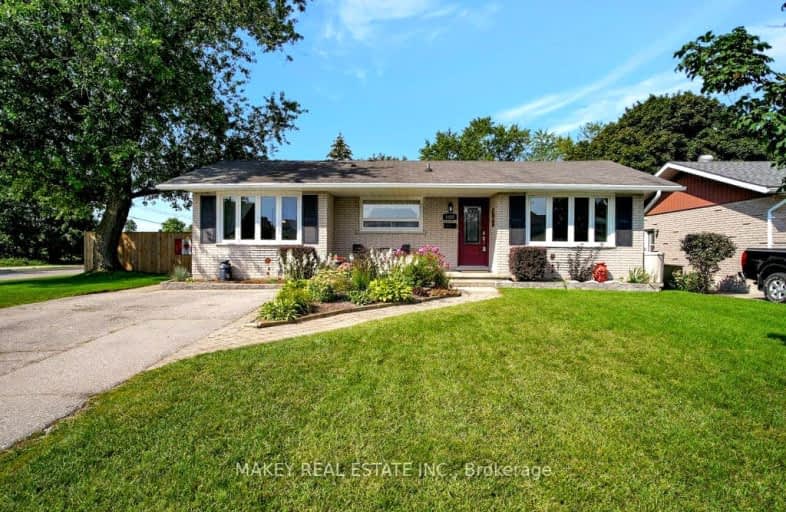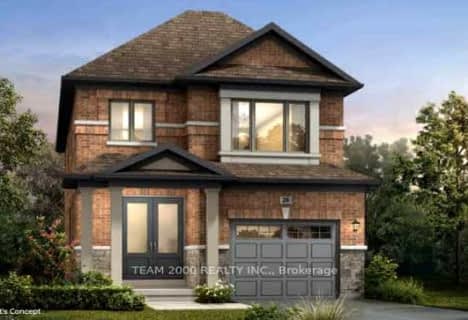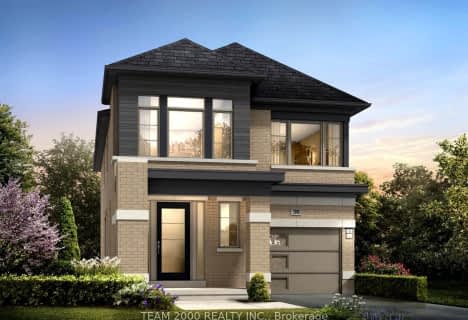Somewhat Walkable
- Some errands can be accomplished on foot.
Good Transit
- Some errands can be accomplished by public transportation.
Very Bikeable
- Most errands can be accomplished on bike.

Blair Road Public School
Elementary: PublicÉÉC Saint-Noël-Chabanel-Cambridge
Elementary: CatholicSt Michael Catholic Elementary School
Elementary: CatholicWilliam G Davis Public School
Elementary: PublicElgin Street Public School
Elementary: PublicRyerson Public School
Elementary: PublicSouthwood Secondary School
Secondary: PublicGlenview Park Secondary School
Secondary: PublicGalt Collegiate and Vocational Institute
Secondary: PublicPreston High School
Secondary: PublicJacob Hespeler Secondary School
Secondary: PublicSt Benedict Catholic Secondary School
Secondary: Catholic-
Domm Park
55 Princess St, Cambridge ON 2.29km -
Riverside Park
147 King St W (Eagle St. S.), Cambridge ON N3H 1B5 3.28km -
Mill Race Park
36 Water St N (At Park Hill Rd), Cambridge ON N1R 3B1 1.8km
-
Pay2Day
534 Hespeler Rd, Cambridge ON N1R 6J7 1.3km -
BMO Bank of Montreal
600 Hespeler Rd, Waterloo ON N1R 8H2 1.59km -
TD Bank Financial Group
960 Franklin Blvd, Cambridge ON N1R 8R3 2.1km
- 2 bath
- 4 bed
- 1500 sqft
1704 Holley Crescent North, Cambridge, Ontario • N3H 2S5 • Cambridge














