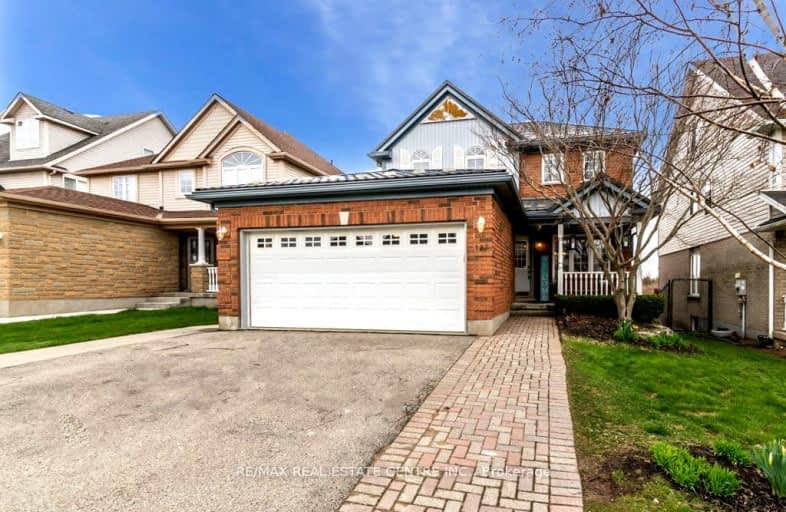Car-Dependent
- Most errands require a car.
33
/100
Some Transit
- Most errands require a car.
32
/100
Somewhat Bikeable
- Most errands require a car.
48
/100

Hillcrest Public School
Elementary: Public
1.25 km
St Gabriel Catholic Elementary School
Elementary: Catholic
2.47 km
St Elizabeth Catholic Elementary School
Elementary: Catholic
0.49 km
Our Lady of Fatima Catholic Elementary School
Elementary: Catholic
0.99 km
Woodland Park Public School
Elementary: Public
0.52 km
Hespeler Public School
Elementary: Public
1.65 km
Glenview Park Secondary School
Secondary: Public
9.29 km
Galt Collegiate and Vocational Institute
Secondary: Public
7.09 km
Monsignor Doyle Catholic Secondary School
Secondary: Catholic
9.81 km
Preston High School
Secondary: Public
7.51 km
Jacob Hespeler Secondary School
Secondary: Public
2.63 km
St Benedict Catholic Secondary School
Secondary: Catholic
4.20 km
-
Playfit Kids Club
366 Hespeler Rd, Cambridge ON N1R 6J6 5.03km -
Riverside Park
147 King St W (Eagle St. S.), Cambridge ON N3H 1B5 7.12km -
Mill Race Park
36 Water St N (At Park Hill Rd), Cambridge ON N1R 3B1 5.11km
-
TD Canada Trust Branch and ATM
180 Holiday Inn Dr, Cambridge ON N3C 1Z4 3.12km -
TD Bank Financial Group
960 Franklin Blvd, Cambridge ON N1R 8R3 4.32km -
TD Canada Trust Branch and ATM
425 Hespeler Rd, Cambridge ON N1R 6J2 4.63km














