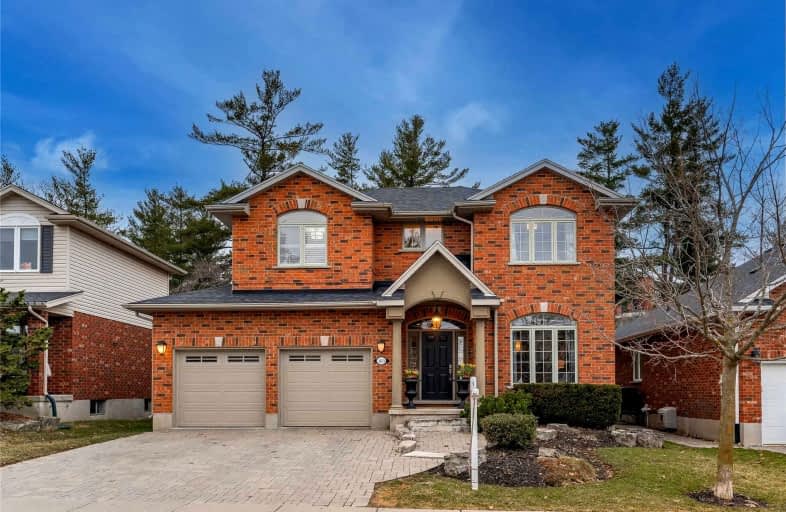
Christ The King Catholic Elementary School
Elementary: Catholic
2.17 km
St Margaret Catholic Elementary School
Elementary: Catholic
1.37 km
Saginaw Public School
Elementary: Public
0.60 km
St Anne Catholic Elementary School
Elementary: Catholic
2.96 km
St. Teresa of Calcutta Catholic Elementary School
Elementary: Catholic
0.43 km
Clemens Mill Public School
Elementary: Public
0.90 km
Southwood Secondary School
Secondary: Public
6.22 km
Glenview Park Secondary School
Secondary: Public
5.14 km
Galt Collegiate and Vocational Institute
Secondary: Public
3.73 km
Monsignor Doyle Catholic Secondary School
Secondary: Catholic
5.48 km
Jacob Hespeler Secondary School
Secondary: Public
4.35 km
St Benedict Catholic Secondary School
Secondary: Catholic
1.69 km














