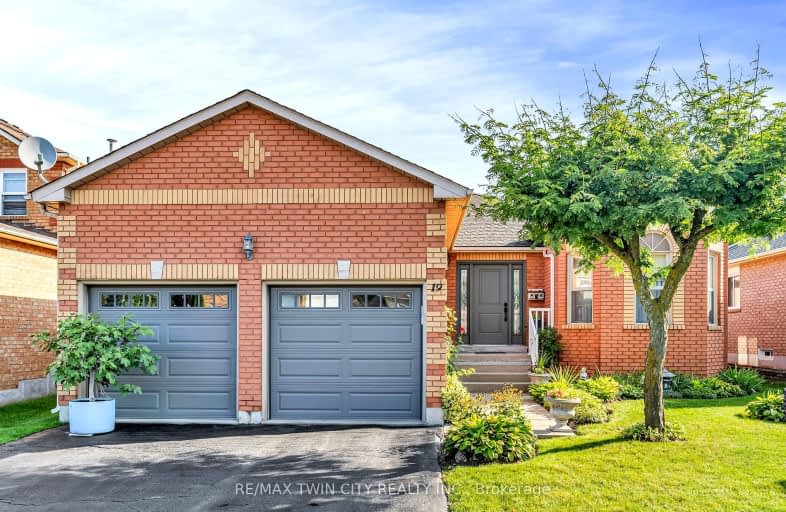Car-Dependent
- Most errands require a car.
40
/100
Some Transit
- Most errands require a car.
36
/100
Somewhat Bikeable
- Most errands require a car.
40
/100

Christ The King Catholic Elementary School
Elementary: Catholic
1.70 km
St Margaret Catholic Elementary School
Elementary: Catholic
0.95 km
Saginaw Public School
Elementary: Public
1.04 km
St Anne Catholic Elementary School
Elementary: Catholic
2.53 km
St. Teresa of Calcutta Catholic Elementary School
Elementary: Catholic
0.43 km
Clemens Mill Public School
Elementary: Public
0.55 km
Southwood Secondary School
Secondary: Public
5.72 km
Glenview Park Secondary School
Secondary: Public
4.74 km
Galt Collegiate and Vocational Institute
Secondary: Public
3.21 km
Monsignor Doyle Catholic Secondary School
Secondary: Catholic
5.14 km
Jacob Hespeler Secondary School
Secondary: Public
4.24 km
St Benedict Catholic Secondary School
Secondary: Catholic
1.33 km
-
Clyde Park
Village Rd (Langford Dr), Clyde ON 4.59km -
Domm Park
55 Princess St, Cambridge ON 4.73km -
Mill Race Park
36 Water St N (At Park Hill Rd), Cambridge ON N1R 3B1 4.74km
-
Continental Currency Exchange
355 Hespeler Rd (Cambridge Centre), Cambridge ON N1R 6B3 2.78km -
Grand River Credit Union
385 Hespeler Rd, Cambridge ON N1R 6J1 2.93km -
CIBC
75 Dundas St N (Main Street), Cambridge ON N1R 6G5 3.04km














