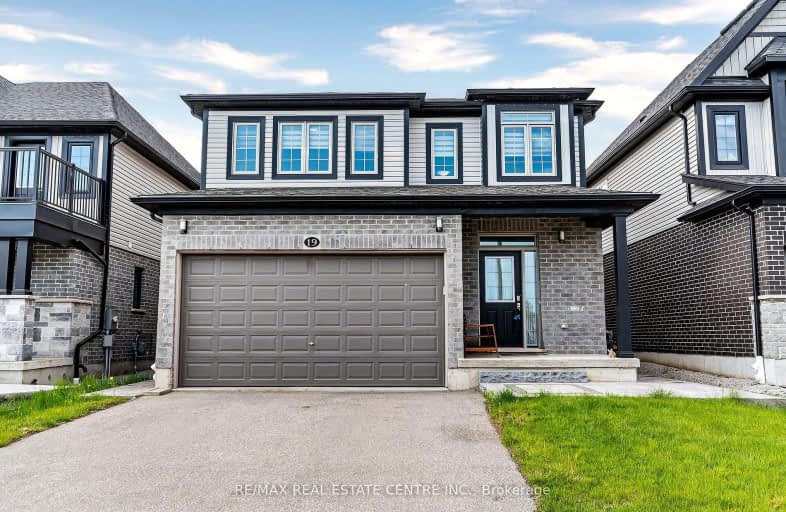Car-Dependent
- Almost all errands require a car.
6
/100
Some Transit
- Most errands require a car.
31
/100
Somewhat Bikeable
- Most errands require a car.
31
/100

St Gregory Catholic Elementary School
Elementary: Catholic
1.66 km
Blair Road Public School
Elementary: Public
2.42 km
St Andrew's Public School
Elementary: Public
2.13 km
St Augustine Catholic Elementary School
Elementary: Catholic
1.90 km
Highland Public School
Elementary: Public
1.59 km
Tait Street Public School
Elementary: Public
2.61 km
Southwood Secondary School
Secondary: Public
0.99 km
Glenview Park Secondary School
Secondary: Public
3.37 km
Galt Collegiate and Vocational Institute
Secondary: Public
2.75 km
Monsignor Doyle Catholic Secondary School
Secondary: Catholic
4.28 km
Preston High School
Secondary: Public
4.28 km
St Benedict Catholic Secondary School
Secondary: Catholic
5.51 km
-
Dalton Court
Cambridge ON 2.47km -
Mill Race Park
36 Water St N (At Park Hill Rd), Cambridge ON N1R 3B1 5.36km -
Playfit Kids Club
366 Hespeler Rd, Cambridge ON N1R 6J6 4.45km
-
TD Bank Financial Group
130 Cedar St, Cambridge ON N1S 1W4 1.54km -
CIBC
395 Hespeler Rd (at Cambridge Mall), Cambridge ON N1R 6J1 4.71km -
TD Bank
425 Hespeler Rd, Cambridge ON N1R 6J2 4.93km














