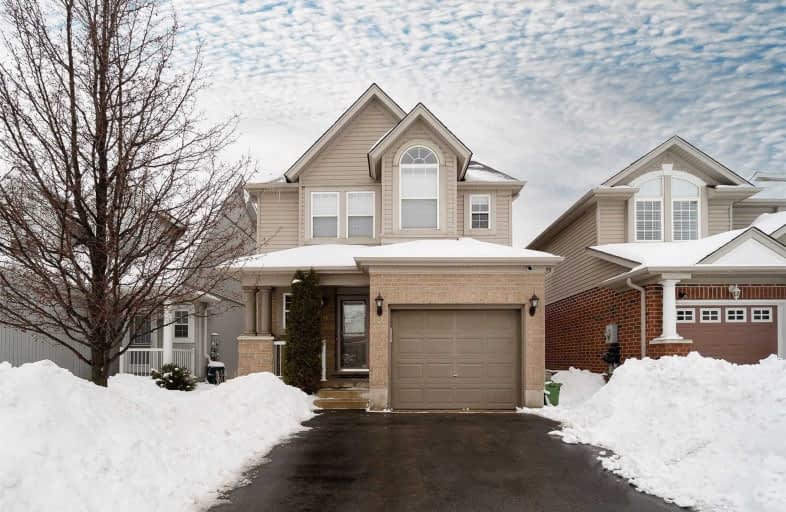
Hillcrest Public School
Elementary: Public
1.53 km
St Gabriel Catholic Elementary School
Elementary: Catholic
2.73 km
St Elizabeth Catholic Elementary School
Elementary: Catholic
0.41 km
Our Lady of Fatima Catholic Elementary School
Elementary: Catholic
1.22 km
Woodland Park Public School
Elementary: Public
0.65 km
Hespeler Public School
Elementary: Public
1.47 km
Glenview Park Secondary School
Secondary: Public
8.89 km
Galt Collegiate and Vocational Institute
Secondary: Public
6.71 km
Monsignor Doyle Catholic Secondary School
Secondary: Catholic
9.40 km
Preston High School
Secondary: Public
7.30 km
Jacob Hespeler Secondary School
Secondary: Public
2.47 km
St Benedict Catholic Secondary School
Secondary: Catholic
3.81 km




