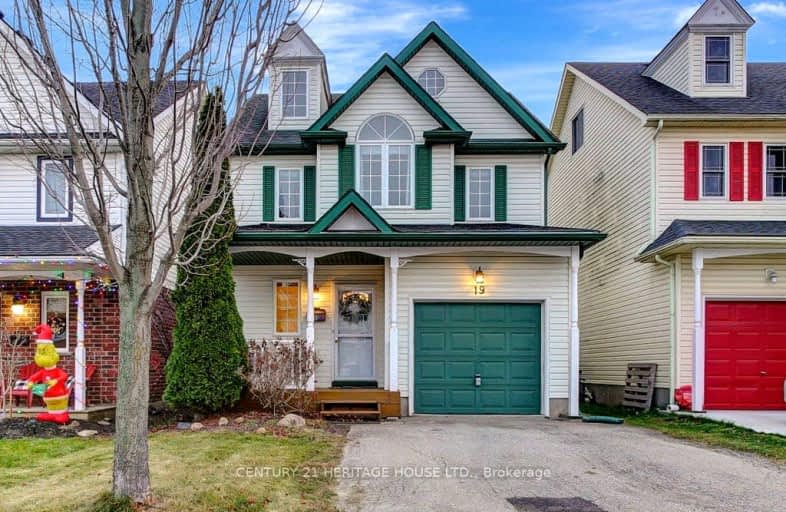Car-Dependent
- Most errands require a car.
Some Transit
- Most errands require a car.
Somewhat Bikeable
- Most errands require a car.

Hillcrest Public School
Elementary: PublicSt Gabriel Catholic Elementary School
Elementary: CatholicSt Elizabeth Catholic Elementary School
Elementary: CatholicOur Lady of Fatima Catholic Elementary School
Elementary: CatholicWoodland Park Public School
Elementary: PublicHespeler Public School
Elementary: PublicÉSC Père-René-de-Galinée
Secondary: CatholicGlenview Park Secondary School
Secondary: PublicGalt Collegiate and Vocational Institute
Secondary: PublicPreston High School
Secondary: PublicJacob Hespeler Secondary School
Secondary: PublicSt Benedict Catholic Secondary School
Secondary: Catholic-
The Aging Oak
3 Queen Street E, Cambridge, ON N3C 2A7 1.29km -
Ernie's Roadhouse
7 Queen Street W, Cambridge, ON N3C 1G2 1.34km -
Duke and Duchess
900 Jamieson Parkway, Cambridge, ON N3C 4N6 1.56km
-
Sparrow Brewing & Roasting
4-54 Guelph Avenue, Cambridge, ON N3C 1A3 1.31km -
Tim Hortons
900 Jamieson Parkway, Cambridge, ON N3C 4N6 1.43km -
McDonald's
100 Jamieson Parkway, Cambridge, ON N3C 4B3 2.27km
-
Crunch Fitness
150 Holiday Inn Drive, Cambridge, ON N3C 0A1 3.14km -
LA Fitness
90 Pinebush Rd, Cambridge, ON N1R 8J8 3.44km -
GoodLife Fitness
600 Hespeler Rd, Cambridge, ON N1R 8H2 4.31km
-
Walmart
22 Pinebush Road, Cambridge, ON N1R 8K5 3.84km -
Shoppers Drug Mart
950 Franklin Boulevard, Cambridge, ON N1R 8R3 4.87km -
Zehrs
400 Conestoga Boulevard, Cambridge, ON N1R 7L7 5.09km
-
Press Play Games
39 Queen Street E, Cambridge, ON N3C 2K2 1.19km -
Choun Kitchen
39 Queen Street E, Unit 102, Cambridge, ON N3C 2A7 1.19km -
Crème Cafe
2 Queen Street E, Suite 101, Cambridge, ON N3C 2A6 1.29km
-
Smart Centre
22 Pinebush Road, Cambridge, ON N1R 6J5 3.84km -
Cambridge Centre
355 Hespeler Road, Cambridge, ON N1R 7N8 5.29km -
Dollar Tree
180 Holiday Inn Drive, Cambridge, ON N3C 1Z4 3.12km
-
Food Basics
100 Jamieson Parkway, Cambridge, ON N3C 4B3 2.24km -
Zehrs
180 Holiday Inn Drive, Cambridge, ON N3C 1Z4 3.13km -
Walmart
22 Pinebush Road, Cambridge, ON N1R 8K5 3.84km
-
LCBO
615 Scottsdale Drive, Guelph, ON N1G 3P4 9.89km -
Winexpert Kitchener
645 Westmount Road E, Unit 2, Kitchener, ON N2E 3S3 16.82km -
LCBO
115 King Street S, Waterloo, ON N2L 5A3 18.5km
-
esso
100 Jamieson Pkwy, Cambridge, ON N3C 4B3 2.27km -
Active Green & Ross Tire and Auto Centre
1270 Franklin Boulevard, Cambridge, ON N1R 8B7 2.94km -
Service 1st
193 Pinebush Road, Cambridge, ON N1R 7H8 2.96km
-
Galaxy Cinemas Cambridge
355 Hespeler Road, Cambridge, ON N1R 8J9 5.06km -
Landmark Cinemas 12 Kitchener
135 Gateway Park Dr, Kitchener, ON N2P 2J9 8.13km -
Pergola Commons Cinema
85 Clair Road E, Guelph, ON N1L 0J7 11.61km
-
Idea Exchange
Hespeler, 5 Tannery Street E, Cambridge, ON N3C 2C1 1.25km -
Idea Exchange
50 Saginaw Parkway, Cambridge, ON N1T 1W2 4.7km -
Idea Exchange
435 King Street E, Cambridge, ON N3H 3N1 6.74km
-
Cambridge Memorial Hospital
700 Coronation Boulevard, Cambridge, ON N1R 3G2 6.8km -
Cambridge COVID Vaccination Site
66 Pinebush Rd, Cambridge, ON N1R 8K5 3.3km -
Cambridge Walk in Clinic
525 Saginaw Pkwy, Unit A2, Cambridge, ON N1T 2A6 5.12km
-
Hespeler Optimist Park
640 Ellis Rd, Cambridge ON N3C 3X8 0.86km -
Witmer Park
Cambridge ON 3.46km -
Civic Park
Cambridge ON 6.33km
-
President's Choice Financial ATM
180 Holiday Inn Dr, Cambridge ON N3C 1Z4 3.14km -
BMO Bank of Montreal
600 Hespeler Rd, Waterloo ON N1R 8H2 4.37km -
Penny Wrightly - Mortgage Broker
580 Hespeler Rd, Cambridge ON N1R 6J8 4.4km





