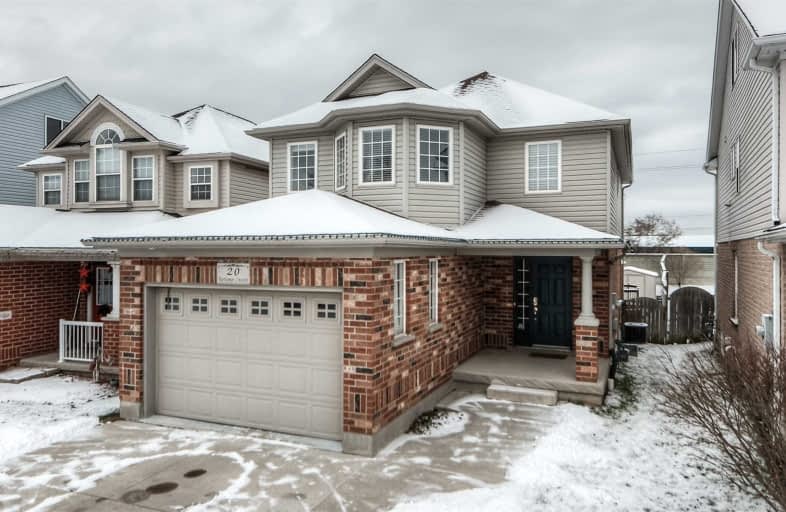
Centennial (Cambridge) Public School
Elementary: Public
2.39 km
Hillcrest Public School
Elementary: Public
1.76 km
St Elizabeth Catholic Elementary School
Elementary: Catholic
0.56 km
Our Lady of Fatima Catholic Elementary School
Elementary: Catholic
1.44 km
Woodland Park Public School
Elementary: Public
0.86 km
Hespeler Public School
Elementary: Public
1.37 km
Glenview Park Secondary School
Secondary: Public
8.58 km
Galt Collegiate and Vocational Institute
Secondary: Public
6.41 km
Monsignor Doyle Catholic Secondary School
Secondary: Catholic
9.09 km
Preston High School
Secondary: Public
7.12 km
Jacob Hespeler Secondary School
Secondary: Public
2.36 km
St Benedict Catholic Secondary School
Secondary: Catholic
3.50 km








