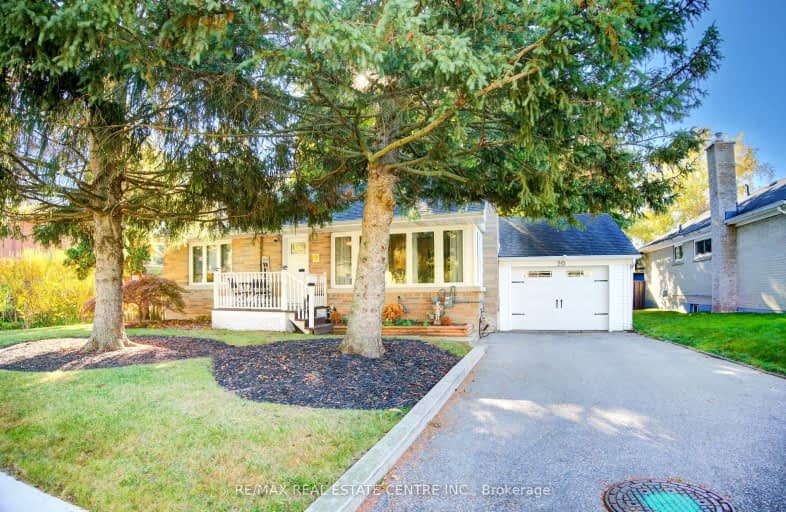Somewhat Walkable
- Some errands can be accomplished on foot.
67
/100
Some Transit
- Most errands require a car.
36
/100
Bikeable
- Some errands can be accomplished on bike.
63
/100

Centennial (Cambridge) Public School
Elementary: Public
1.52 km
Hillcrest Public School
Elementary: Public
0.99 km
St Gabriel Catholic Elementary School
Elementary: Catholic
0.58 km
Our Lady of Fatima Catholic Elementary School
Elementary: Catholic
1.19 km
Hespeler Public School
Elementary: Public
1.86 km
Silverheights Public School
Elementary: Public
0.63 km
ÉSC Père-René-de-Galinée
Secondary: Catholic
5.71 km
Southwood Secondary School
Secondary: Public
9.81 km
Galt Collegiate and Vocational Institute
Secondary: Public
7.53 km
Preston High School
Secondary: Public
6.58 km
Jacob Hespeler Secondary School
Secondary: Public
2.11 km
St Benedict Catholic Secondary School
Secondary: Catholic
5.01 km
-
Red Wildfong Park
Cambridge ON N3C 4C6 1.49km -
Silverheights Park
16 Nickolas Cres, Cambridge ON N3C 3K7 2.22km -
Studiman Park
3.98km
-
TD Canada Trust ATM
180 Holiday Inn Dr, Cambridge ON N3C 1Z4 2.4km -
TD Canada Trust Branch and ATM
180 Holiday Inn Dr, Cambridge ON N3C 1Z4 2.4km -
RBC Royal Bank
541 Hespeler Rd, Cambridge ON N1R 6J2 4.04km














