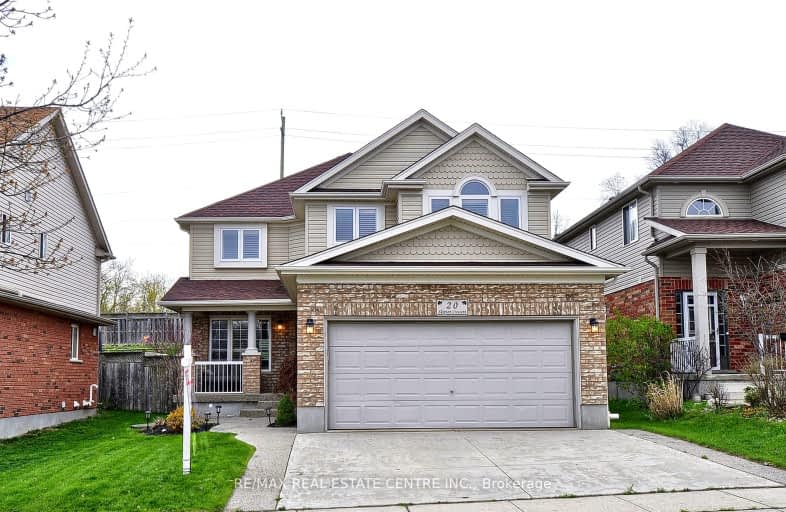Car-Dependent
- Almost all errands require a car.
9
/100
Some Transit
- Most errands require a car.
32
/100
Somewhat Bikeable
- Most errands require a car.
26
/100

Hillcrest Public School
Elementary: Public
1.13 km
St Gabriel Catholic Elementary School
Elementary: Catholic
1.64 km
St Elizabeth Catholic Elementary School
Elementary: Catholic
1.96 km
Our Lady of Fatima Catholic Elementary School
Elementary: Catholic
1.35 km
Woodland Park Public School
Elementary: Public
1.68 km
Silverheights Public School
Elementary: Public
1.82 km
College Heights Secondary School
Secondary: Public
9.20 km
Galt Collegiate and Vocational Institute
Secondary: Public
8.57 km
Preston High School
Secondary: Public
8.27 km
Jacob Hespeler Secondary School
Secondary: Public
3.48 km
Centennial Collegiate and Vocational Institute
Secondary: Public
9.42 km
St Benedict Catholic Secondary School
Secondary: Catholic
5.77 km
-
Forbes Park
16 Kribs St, Cambridge ON 1.84km -
Witmer Park
Cambridge ON 4.29km -
Playfit Kids Club
366 Hespeler Rd, Cambridge ON N1R 6J6 6.31km
-
Scotiabank
95 Saginaw Pky (Franklin Blvd), Cambridge ON N1T 1W2 5.91km -
CIBC
395 Hespeler Rd (at Cambridge Mall), Cambridge ON N1R 6J1 6.04km -
TD Bank Financial Group
Hespler Rd, Cambridge ON 6.7km







