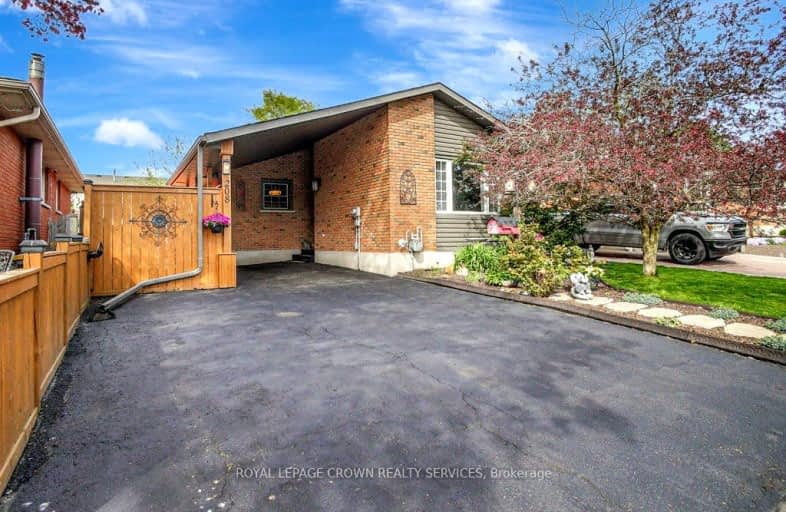Car-Dependent
- Most errands require a car.
32
/100
Some Transit
- Most errands require a car.
33
/100
Somewhat Bikeable
- Most errands require a car.
38
/100

St Gregory Catholic Elementary School
Elementary: Catholic
1.39 km
Central Public School
Elementary: Public
3.01 km
St Andrew's Public School
Elementary: Public
1.81 km
St Augustine Catholic Elementary School
Elementary: Catholic
3.33 km
Highland Public School
Elementary: Public
2.11 km
Tait Street Public School
Elementary: Public
1.20 km
Southwood Secondary School
Secondary: Public
1.10 km
Glenview Park Secondary School
Secondary: Public
2.61 km
Galt Collegiate and Vocational Institute
Secondary: Public
3.57 km
Monsignor Doyle Catholic Secondary School
Secondary: Catholic
3.28 km
Preston High School
Secondary: Public
6.09 km
St Benedict Catholic Secondary School
Secondary: Catholic
6.50 km
-
Mill Race Park
36 Water St N (At Park Hill Rd), Cambridge ON N1R 3B1 7.01km -
Domm Park
55 Princess St, Cambridge ON 3.4km -
Riverside Park
147 King St W (Eagle St. S.), Cambridge ON N3H 1B5 7.08km
-
CIBC
11 Main St, Cambridge ON N1R 1V5 2.76km -
Scotiabank
72 Main St (Ainslie), Cambridge ON N1R 1V7 2.91km -
CoinFlip Bitcoin ATM
215 Beverly St, Cambridge ON N1R 3Z9 4.42km














