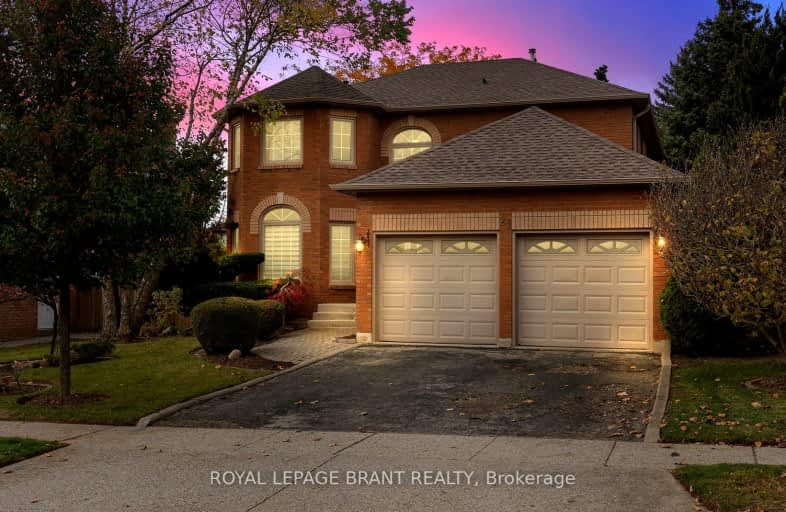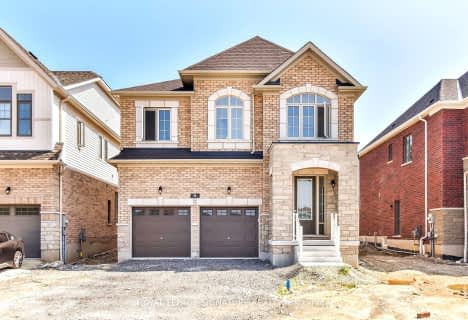
Video Tour
Car-Dependent
- Most errands require a car.
34
/100
Some Transit
- Most errands require a car.
36
/100
Somewhat Bikeable
- Most errands require a car.
44
/100

Christ The King Catholic Elementary School
Elementary: Catholic
1.63 km
St Margaret Catholic Elementary School
Elementary: Catholic
0.84 km
Saginaw Public School
Elementary: Public
0.94 km
Elgin Street Public School
Elementary: Public
2.00 km
St. Teresa of Calcutta Catholic Elementary School
Elementary: Catholic
0.27 km
Clemens Mill Public School
Elementary: Public
0.39 km
Southwood Secondary School
Secondary: Public
5.82 km
Glenview Park Secondary School
Secondary: Public
4.91 km
Galt Collegiate and Vocational Institute
Secondary: Public
3.29 km
Monsignor Doyle Catholic Secondary School
Secondary: Catholic
5.33 km
Jacob Hespeler Secondary School
Secondary: Public
4.04 km
St Benedict Catholic Secondary School
Secondary: Catholic
1.19 km
-
Gordon Chaplin Park
Cambridge ON 2.36km -
Studiman Park
Waterloo ON 3.86km -
Domm Park
55 Princess St, Cambridge ON 4.75km
-
TD Bank Financial Group
960 Franklin Blvd, Cambridge ON N1R 8R3 1.33km -
TD Canada Trust ATM
960 Franklin Blvd, Cambridge ON N1R 8R3 1.33km -
CIBC
395 Hespeler Rd (at Cambridge Mall), Cambridge ON N1R 6J1 2.91km













