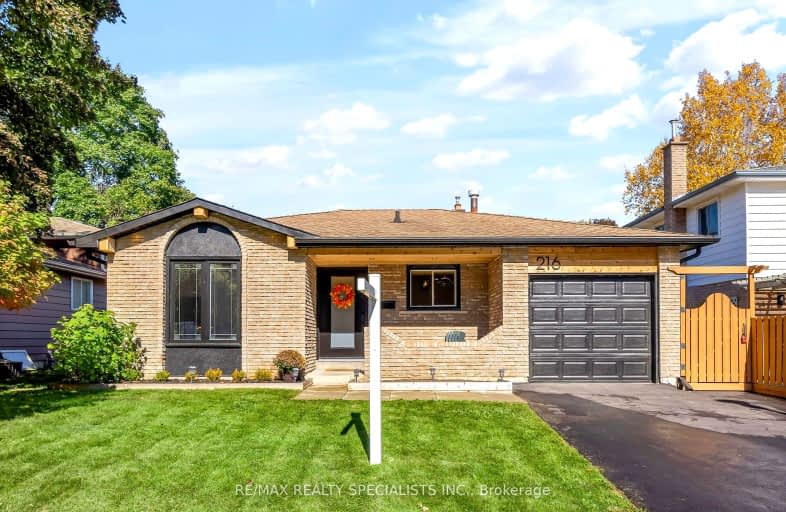
Centennial (Cambridge) Public School
Elementary: Public
1.15 km
Hillcrest Public School
Elementary: Public
1.45 km
St Elizabeth Catholic Elementary School
Elementary: Catholic
0.96 km
Our Lady of Fatima Catholic Elementary School
Elementary: Catholic
1.17 km
Woodland Park Public School
Elementary: Public
1.01 km
Hespeler Public School
Elementary: Public
0.23 km
ÉSC Père-René-de-Galinée
Secondary: Catholic
6.30 km
Glenview Park Secondary School
Secondary: Public
8.47 km
Galt Collegiate and Vocational Institute
Secondary: Public
6.07 km
Preston High School
Secondary: Public
6.08 km
Jacob Hespeler Secondary School
Secondary: Public
1.19 km
St Benedict Catholic Secondary School
Secondary: Catholic
3.37 km
-
Silverheights Park
16 Nickolas Cres, Cambridge ON N3C 3K7 2.07km -
Red Wildfong Park
Cambridge ON N3C 4C6 2.08km -
Studiman Park
3.28km
-
TD Canada Trust Branch and ATM
180 Holiday Inn Dr, Cambridge ON N3C 1Z4 1.68km -
TD Canada Trust ATM
180 Holiday Inn Dr, Cambridge ON N3C 1Z4 1.68km -
RBC Royal Bank
541 Hespeler Rd, Cambridge ON N1R 6J2 2.93km














