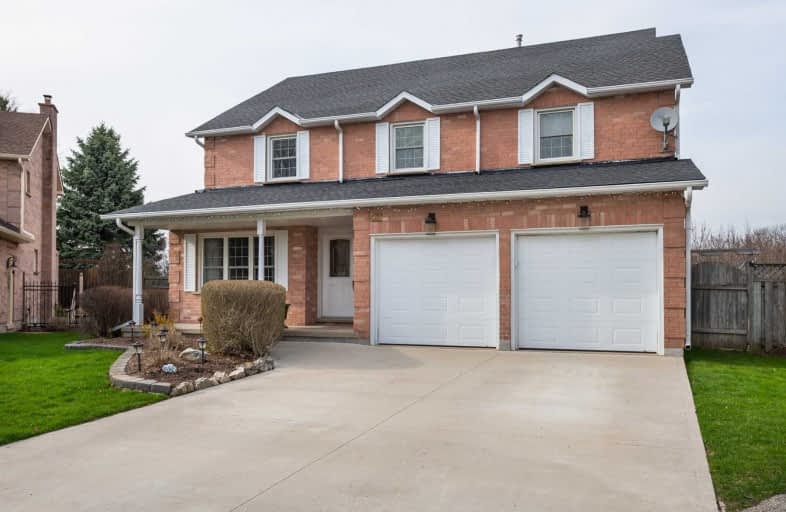
Video Tour

Centennial (Cambridge) Public School
Elementary: Public
1.42 km
Hillcrest Public School
Elementary: Public
1.58 km
St Elizabeth Catholic Elementary School
Elementary: Catholic
0.83 km
Our Lady of Fatima Catholic Elementary School
Elementary: Catholic
1.27 km
Woodland Park Public School
Elementary: Public
0.97 km
Hespeler Public School
Elementary: Public
0.38 km
Southwood Secondary School
Secondary: Public
8.43 km
Glenview Park Secondary School
Secondary: Public
8.33 km
Galt Collegiate and Vocational Institute
Secondary: Public
5.98 km
Preston High School
Secondary: Public
6.21 km
Jacob Hespeler Secondary School
Secondary: Public
1.38 km
St Benedict Catholic Secondary School
Secondary: Catholic
3.21 km




