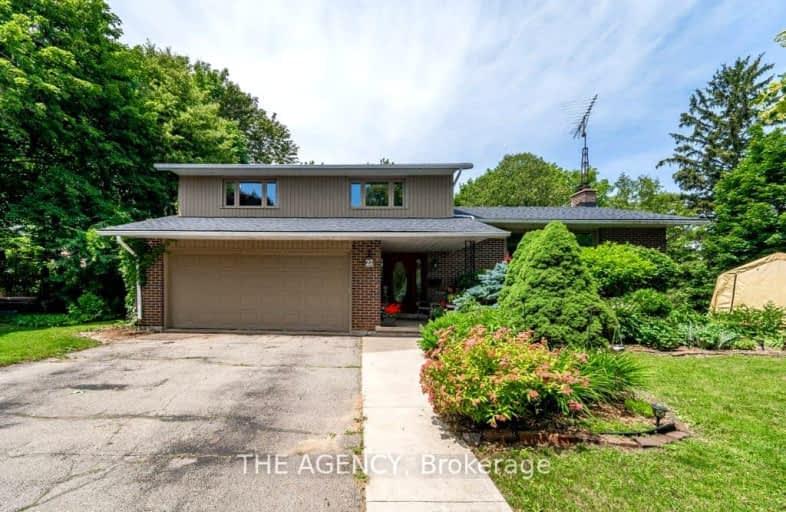Car-Dependent
- Most errands require a car.
25
/100
Some Transit
- Most errands require a car.
35
/100
Somewhat Bikeable
- Most errands require a car.
38
/100

St Francis Catholic Elementary School
Elementary: Catholic
2.13 km
St Gregory Catholic Elementary School
Elementary: Catholic
0.71 km
Central Public School
Elementary: Public
2.26 km
St Andrew's Public School
Elementary: Public
1.05 km
Highland Public School
Elementary: Public
1.52 km
Tait Street Public School
Elementary: Public
0.79 km
Southwood Secondary School
Secondary: Public
0.85 km
Glenview Park Secondary School
Secondary: Public
1.91 km
Galt Collegiate and Vocational Institute
Secondary: Public
2.93 km
Monsignor Doyle Catholic Secondary School
Secondary: Catholic
2.67 km
Preston High School
Secondary: Public
5.97 km
St Benedict Catholic Secondary School
Secondary: Catholic
5.85 km
-
Mill Race Park
36 Water St N (At Park Hill Rd), Cambridge ON N1R 3B1 6.64km -
Domm Park
55 Princess St, Cambridge ON 3.09km -
Gail Street Park
Waterloo ON 4.28km
-
Meridian Credit Union ATM
125 Dundas St N, Cambridge ON N1R 5N6 3.34km -
Continental Currency Exchange
355 Hespeler Rd (Cambridge Centre), Cambridge ON N1R 6B3 5.48km -
CIBC
395 Hespeler Rd (at Cambridge Mall), Cambridge ON N1R 6J1 5.58km














