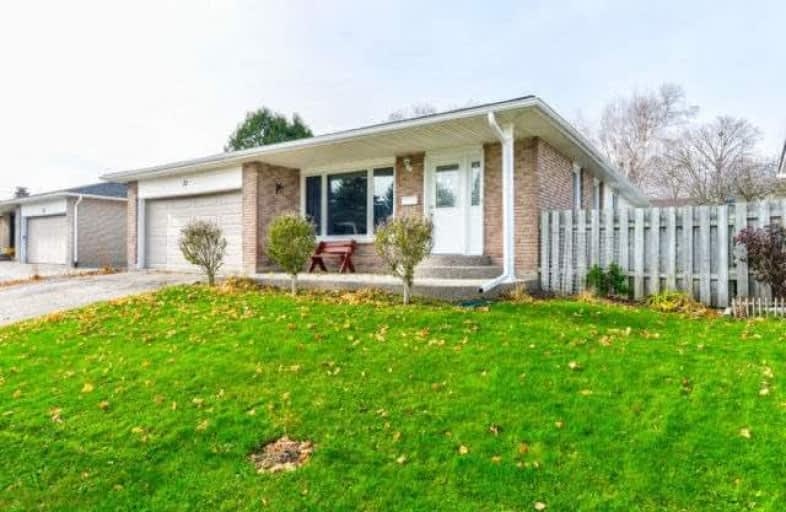
Centennial (Cambridge) Public School
Elementary: Public
1.35 km
Christ The King Catholic Elementary School
Elementary: Catholic
2.74 km
St Elizabeth Catholic Elementary School
Elementary: Catholic
2.08 km
Our Lady of Fatima Catholic Elementary School
Elementary: Catholic
2.42 km
Woodland Park Public School
Elementary: Public
2.22 km
Hespeler Public School
Elementary: Public
1.02 km
Southwood Secondary School
Secondary: Public
7.25 km
Glenview Park Secondary School
Secondary: Public
7.35 km
Galt Collegiate and Vocational Institute
Secondary: Public
4.88 km
Preston High School
Secondary: Public
5.02 km
Jacob Hespeler Secondary School
Secondary: Public
0.79 km
St Benedict Catholic Secondary School
Secondary: Catholic
2.36 km





