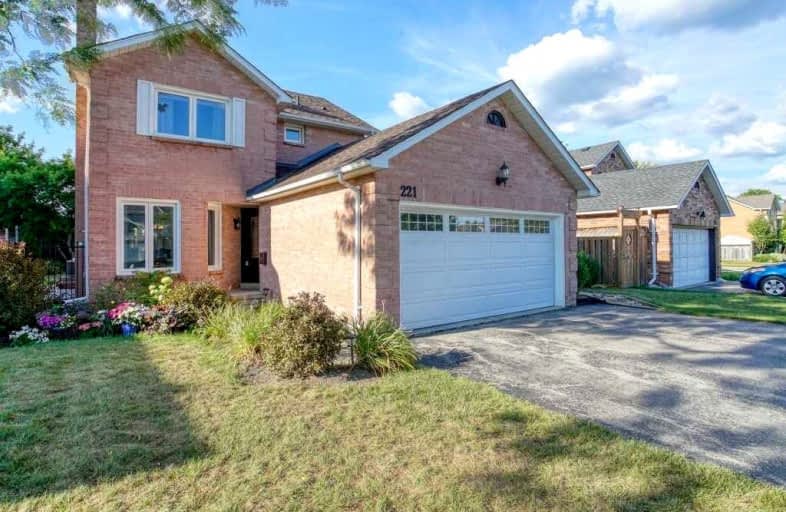
Christ The King Catholic Elementary School
Elementary: Catholic
1.15 km
St Peter Catholic Elementary School
Elementary: Catholic
1.33 km
St Margaret Catholic Elementary School
Elementary: Catholic
0.76 km
Elgin Street Public School
Elementary: Public
1.38 km
St. Teresa of Calcutta Catholic Elementary School
Elementary: Catholic
1.14 km
Clemens Mill Public School
Elementary: Public
0.80 km
Southwood Secondary School
Secondary: Public
4.94 km
Glenview Park Secondary School
Secondary: Public
4.15 km
Galt Collegiate and Vocational Institute
Secondary: Public
2.41 km
Monsignor Doyle Catholic Secondary School
Secondary: Catholic
4.67 km
Jacob Hespeler Secondary School
Secondary: Public
4.26 km
St Benedict Catholic Secondary School
Secondary: Catholic
1.15 km














