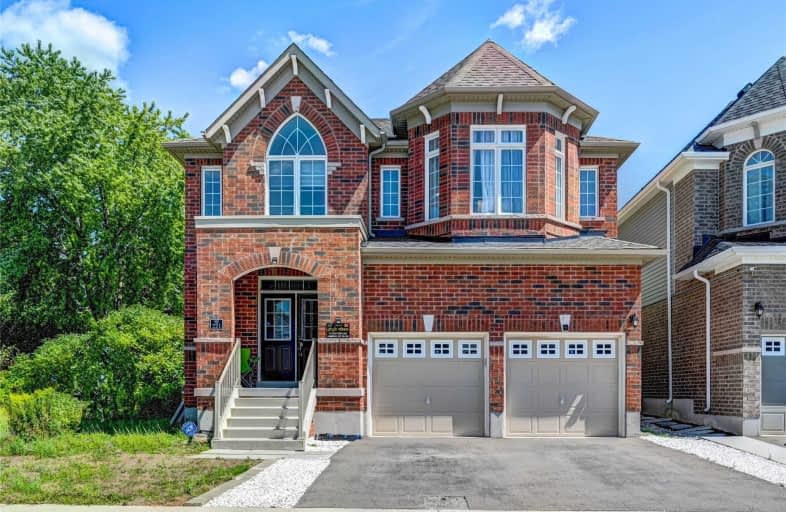
Parkway Public School
Elementary: Public
0.42 km
St Joseph Catholic Elementary School
Elementary: Catholic
1.14 km
ÉIC Père-René-de-Galinée
Elementary: Catholic
3.57 km
Preston Public School
Elementary: Public
1.85 km
Grand View Public School
Elementary: Public
1.95 km
St Michael Catholic Elementary School
Elementary: Catholic
2.77 km
ÉSC Père-René-de-Galinée
Secondary: Catholic
3.55 km
Southwood Secondary School
Secondary: Public
5.83 km
Galt Collegiate and Vocational Institute
Secondary: Public
5.56 km
Preston High School
Secondary: Public
1.12 km
Jacob Hespeler Secondary School
Secondary: Public
5.76 km
St Benedict Catholic Secondary School
Secondary: Catholic
6.29 km












