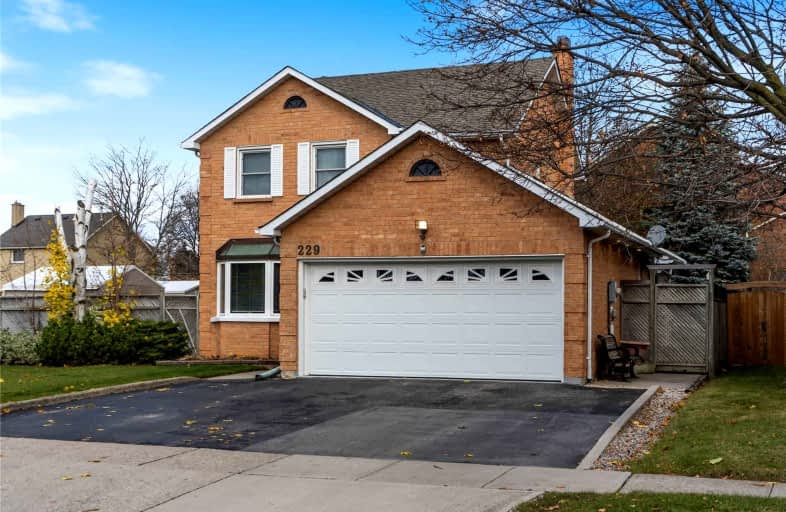
Video Tour

Christ The King Catholic Elementary School
Elementary: Catholic
1.19 km
St Peter Catholic Elementary School
Elementary: Catholic
1.39 km
St Margaret Catholic Elementary School
Elementary: Catholic
0.76 km
Elgin Street Public School
Elementary: Public
1.43 km
St. Teresa of Calcutta Catholic Elementary School
Elementary: Catholic
1.09 km
Clemens Mill Public School
Elementary: Public
0.77 km
Southwood Secondary School
Secondary: Public
4.99 km
Glenview Park Secondary School
Secondary: Public
4.18 km
Galt Collegiate and Vocational Institute
Secondary: Public
2.46 km
Monsignor Doyle Catholic Secondary School
Secondary: Catholic
4.68 km
Jacob Hespeler Secondary School
Secondary: Public
4.27 km
St Benedict Catholic Secondary School
Secondary: Catholic
1.17 km













