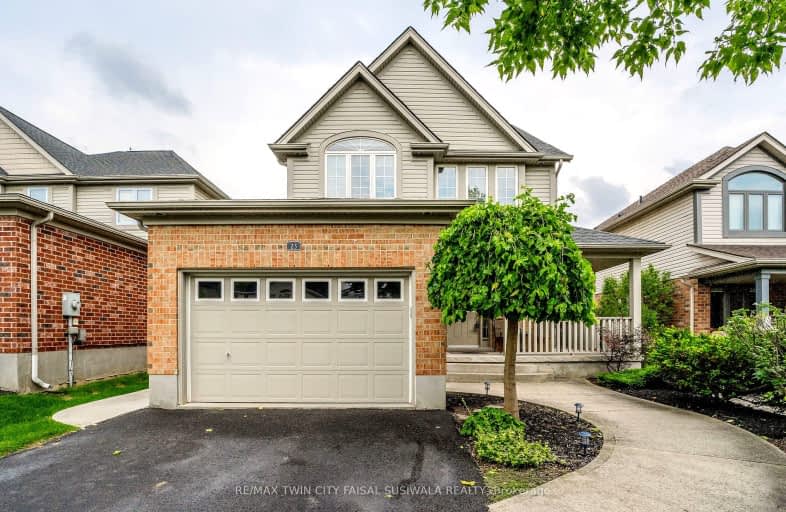Car-Dependent
- Most errands require a car.
33
/100
Some Transit
- Most errands require a car.
32
/100
Bikeable
- Some errands can be accomplished on bike.
52
/100

Hillcrest Public School
Elementary: Public
1.57 km
St Gabriel Catholic Elementary School
Elementary: Catholic
2.78 km
St Elizabeth Catholic Elementary School
Elementary: Catholic
0.53 km
Our Lady of Fatima Catholic Elementary School
Elementary: Catholic
1.28 km
Woodland Park Public School
Elementary: Public
0.73 km
Hespeler Public School
Elementary: Public
1.63 km
Glenview Park Secondary School
Secondary: Public
9.00 km
Galt Collegiate and Vocational Institute
Secondary: Public
6.84 km
Monsignor Doyle Catholic Secondary School
Secondary: Catholic
9.50 km
Preston High School
Secondary: Public
7.46 km
Jacob Hespeler Secondary School
Secondary: Public
2.63 km
St Benedict Catholic Secondary School
Secondary: Catholic
3.93 km














