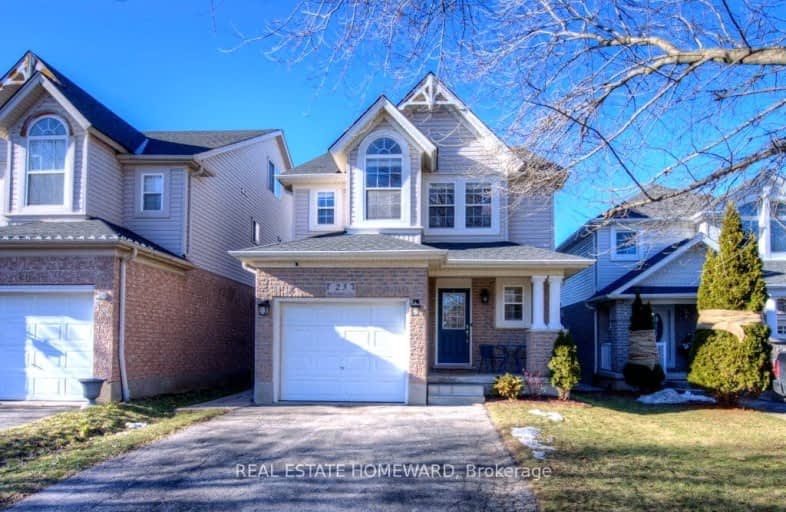Car-Dependent
- Most errands require a car.
42
/100
Some Transit
- Most errands require a car.
33
/100
Bikeable
- Some errands can be accomplished on bike.
65
/100

Centennial (Cambridge) Public School
Elementary: Public
2.35 km
Hillcrest Public School
Elementary: Public
1.71 km
St Elizabeth Catholic Elementary School
Elementary: Catholic
0.51 km
Our Lady of Fatima Catholic Elementary School
Elementary: Catholic
1.39 km
Woodland Park Public School
Elementary: Public
0.81 km
Hespeler Public School
Elementary: Public
1.34 km
Glenview Park Secondary School
Secondary: Public
8.61 km
Galt Collegiate and Vocational Institute
Secondary: Public
6.43 km
Monsignor Doyle Catholic Secondary School
Secondary: Catholic
9.12 km
Preston High School
Secondary: Public
7.10 km
Jacob Hespeler Secondary School
Secondary: Public
2.33 km
St Benedict Catholic Secondary School
Secondary: Catholic
3.53 km
-
Winston Blvd Woodlot
374 Winston Blvd, Cambridge ON N3C 3C5 0.98km -
Elgin Street Park
100 ELGIN St (Franklin) 3.65km -
Riverside Park
147 King St W (Eagle St. S.), Cambridge ON N3H 1B5 6.79km
-
CIBC
395 Hespeler Rd (at Cambridge Mall), Cambridge ON N1R 6J1 4.21km -
BMO Bank of Montreal
807 King St E (at Church St S), Cambridge ON N3H 3P1 6.27km -
HODL Bitcoin ATM - King Variety
720 King St E, Cambridge ON N3H 3N9 6.36km














