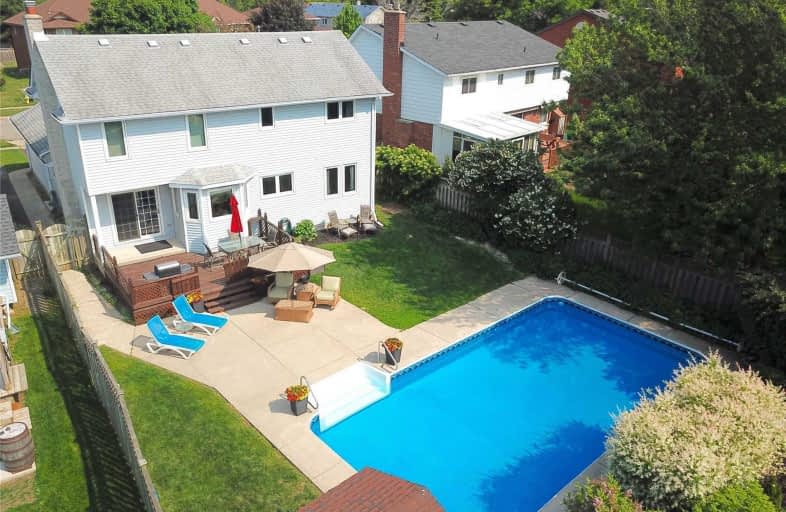
3D Walkthrough

Centennial (Cambridge) Public School
Elementary: Public
1.75 km
Hillcrest Public School
Elementary: Public
1.06 km
St Elizabeth Catholic Elementary School
Elementary: Catholic
0.30 km
Our Lady of Fatima Catholic Elementary School
Elementary: Catholic
0.73 km
Woodland Park Public School
Elementary: Public
0.31 km
Hespeler Public School
Elementary: Public
0.93 km
ÉSC Père-René-de-Galinée
Secondary: Catholic
6.87 km
Glenview Park Secondary School
Secondary: Public
8.93 km
Galt Collegiate and Vocational Institute
Secondary: Public
6.61 km
Preston High School
Secondary: Public
6.79 km
Jacob Hespeler Secondary School
Secondary: Public
1.89 km
St Benedict Catholic Secondary School
Secondary: Catholic
3.80 km













