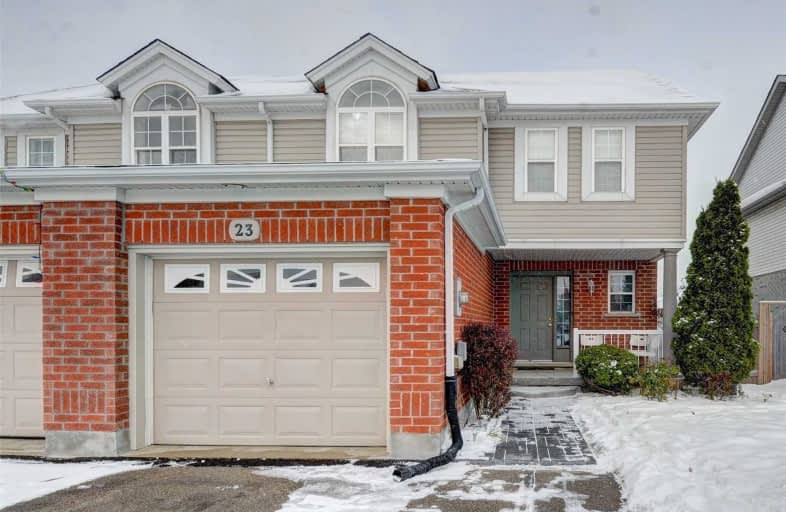
Christ The King Catholic Elementary School
Elementary: Catholic
0.26 km
St Peter Catholic Elementary School
Elementary: Catholic
1.31 km
St Margaret Catholic Elementary School
Elementary: Catholic
0.96 km
Elgin Street Public School
Elementary: Public
0.50 km
Avenue Road Public School
Elementary: Public
1.15 km
Clemens Mill Public School
Elementary: Public
1.43 km
Southwood Secondary School
Secondary: Public
4.92 km
Glenview Park Secondary School
Secondary: Public
4.82 km
Galt Collegiate and Vocational Institute
Secondary: Public
2.41 km
Monsignor Doyle Catholic Secondary School
Secondary: Catholic
5.52 km
Jacob Hespeler Secondary School
Secondary: Public
3.17 km
St Benedict Catholic Secondary School
Secondary: Catholic
0.74 km







