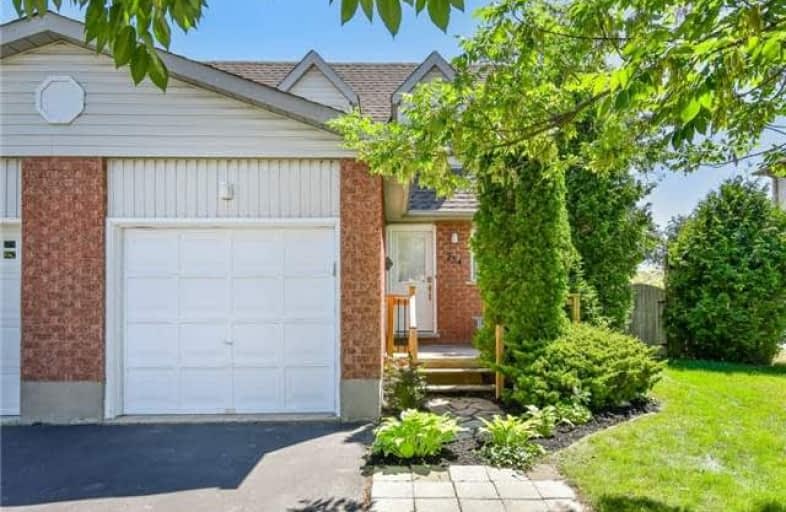Sold on Jul 20, 2018
Note: Property is not currently for sale or for rent.

-
Type: Semi-Detached
-
Style: 2-Storey
-
Size: 1100 sqft
-
Lot Size: 39.37 x 100 Feet
-
Age: 16-30 years
-
Taxes: $3,112 per year
-
Days on Site: 15 Days
-
Added: Sep 07, 2019 (2 weeks on market)
-
Updated:
-
Last Checked: 1 month ago
-
MLS®#: X4181977
-
Listed By: Rego realty inc., brokerage
Beautifully Renovated Northview Heights Home! Stunning Upgrades, Modern Finishes; Chic Cabinetry, Mosaic Backsplash, Stone Accent Wall. Hardwood In Main Floor, Access To Back Deck From Dining Area And Mounted Fireplace That Can Be Admired From Kitchen, Dining And Living Space! Upstairs; 3 Bedrooms, 4Pc Bath, Hardwood Floors Throughout, Including Large Master With Mirrored Dble Closet. Finished Basement Offers A Place To Relax And Enjoy With Large Rec Room...
Extras
Office Space, Plus Storage! Fenced Backyard Completes The Package, With Amazing Deck, View Of Gardens And Mature Trees. Schools Within Walking Distance, Close To All Amenities With Easy Access To The 401 This Home Is Perfect For Any Family!
Property Details
Facts for 234 Northview Heights Drive, Cambridge
Status
Days on Market: 15
Last Status: Sold
Sold Date: Jul 20, 2018
Closed Date: Sep 17, 2018
Expiry Date: Oct 30, 2018
Sold Price: $405,000
Unavailable Date: Jul 20, 2018
Input Date: Jul 05, 2018
Prior LSC: Sold
Property
Status: Sale
Property Type: Semi-Detached
Style: 2-Storey
Size (sq ft): 1100
Age: 16-30
Area: Cambridge
Availability Date: 60-89Days
Assessment Amount: $255,500
Assessment Year: 2018
Inside
Bedrooms: 3
Bathrooms: 2
Kitchens: 1
Rooms: 8
Den/Family Room: Yes
Air Conditioning: Central Air
Fireplace: Yes
Laundry Level: Lower
Washrooms: 2
Building
Basement: Finished
Basement 2: Full
Heat Type: Forced Air
Heat Source: Gas
Exterior: Brick
Elevator: N
Water Supply: Municipal
Special Designation: Unknown
Other Structures: Garden Shed
Retirement: N
Parking
Driveway: Pvt Double
Garage Spaces: 1
Garage Type: Attached
Covered Parking Spaces: 2
Total Parking Spaces: 3
Fees
Tax Year: 2018
Tax Legal Description: Pt Lt 46 Pl 1772 Cambridge Pt 10 58R9540; Camb...
Taxes: $3,112
Highlights
Feature: Fenced Yard
Feature: School
Land
Cross Street: Elgin St. N.
Municipality District: Cambridge
Fronting On: West
Parcel Number: 226550098
Pool: None
Sewer: Sewers
Lot Depth: 100 Feet
Lot Frontage: 39.37 Feet
Acres: < .50
Zoning: Residential
Additional Media
- Virtual Tour: https://unbranded.youriguide.com/234_northview_heights_dr_cambridge_on
Rooms
Room details for 234 Northview Heights Drive, Cambridge
| Type | Dimensions | Description |
|---|---|---|
| Kitchen Main | 4.27 x 3.23 | |
| Dining Main | 2.92 x 2.79 | |
| Living Main | 4.34 x 3.20 | |
| Bathroom Main | 1.27 x 1.55 | 2 Pc Bath |
| Master 2nd | 3.68 x 3.30 | |
| 2nd Br 2nd | 3.68 x 2.69 | |
| 3rd Br 2nd | 3.61 x 2.57 | |
| Bathroom 2nd | 3.61 x 2.18 | 4 Pc Bath |
| Rec Bsmt | 4.39 x 3.15 | |
| Office Bsmt | 3.43 x 2.57 | |
| Laundry Bsmt | 2.90 x 2.64 | |
| Other Bsmt | 1.22 x 2.57 |
| XXXXXXXX | XXX XX, XXXX |
XXXX XXX XXXX |
$XXX,XXX |
| XXX XX, XXXX |
XXXXXX XXX XXXX |
$XXX,XXX |
| XXXXXXXX XXXX | XXX XX, XXXX | $405,000 XXX XXXX |
| XXXXXXXX XXXXXX | XXX XX, XXXX | $399,900 XXX XXXX |

Christ The King Catholic Elementary School
Elementary: CatholicSt Peter Catholic Elementary School
Elementary: CatholicSt Margaret Catholic Elementary School
Elementary: CatholicElgin Street Public School
Elementary: PublicAvenue Road Public School
Elementary: PublicClemens Mill Public School
Elementary: PublicSouthwood Secondary School
Secondary: PublicGlenview Park Secondary School
Secondary: PublicGalt Collegiate and Vocational Institute
Secondary: PublicMonsignor Doyle Catholic Secondary School
Secondary: CatholicJacob Hespeler Secondary School
Secondary: PublicSt Benedict Catholic Secondary School
Secondary: Catholic

