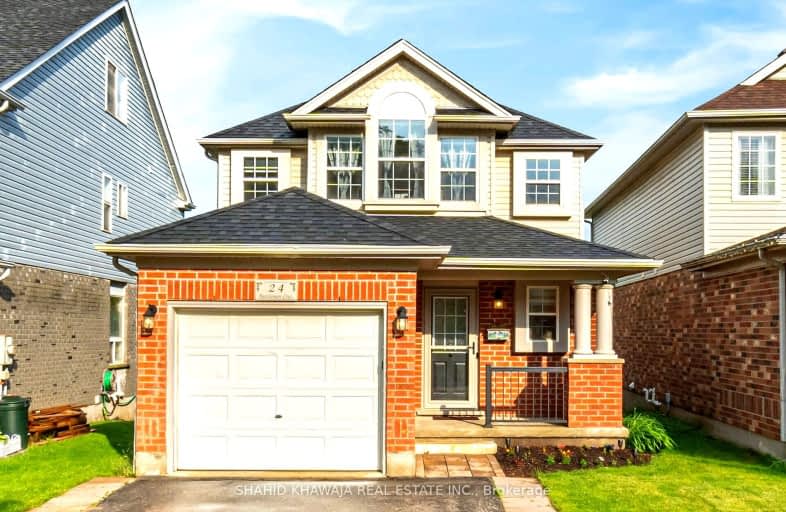Car-Dependent
- Most errands require a car.
42
/100
Some Transit
- Most errands require a car.
33
/100
Bikeable
- Some errands can be accomplished on bike.
64
/100

Centennial (Cambridge) Public School
Elementary: Public
2.39 km
Hillcrest Public School
Elementary: Public
1.76 km
St Elizabeth Catholic Elementary School
Elementary: Catholic
0.56 km
Our Lady of Fatima Catholic Elementary School
Elementary: Catholic
1.43 km
Woodland Park Public School
Elementary: Public
0.86 km
Hespeler Public School
Elementary: Public
1.37 km
Glenview Park Secondary School
Secondary: Public
8.58 km
Galt Collegiate and Vocational Institute
Secondary: Public
6.42 km
Monsignor Doyle Catholic Secondary School
Secondary: Catholic
9.10 km
Preston High School
Secondary: Public
7.12 km
Jacob Hespeler Secondary School
Secondary: Public
2.36 km
St Benedict Catholic Secondary School
Secondary: Catholic
3.51 km
-
Forbes Park
16 Kribs St, Cambridge ON 1.8km -
Little Riverside Park
Waterloo ON 1.98km -
Mill Race Park
36 Water St N (At Park Hill Rd), Cambridge ON N1R 3B1 4.73km
-
RBC Royal Bank
100 Jamieson Pky (Franklin Blvd.), Cambridge ON N3C 4B3 1.72km -
RBC Royal Bank
541 Hespeler Rd, Cambridge ON N1R 6J2 3.78km -
President's Choice Financial ATM
137 Water St N, Cambridge ON N1R 3B8 6.75km














