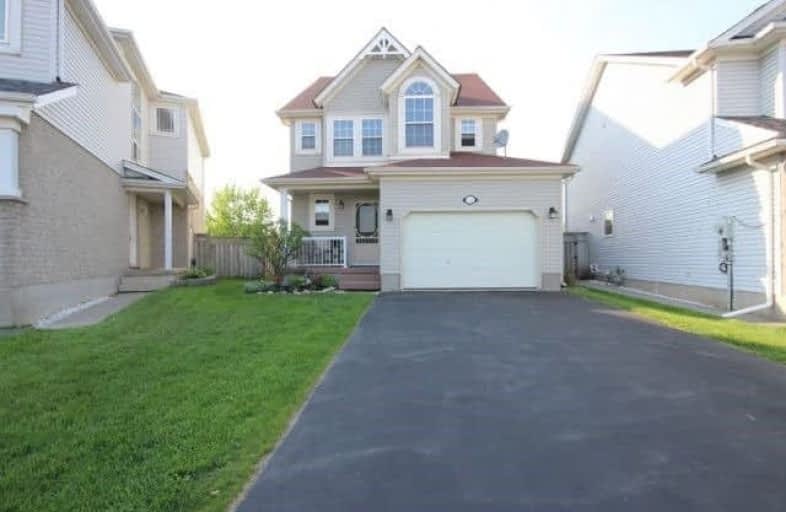
Hillcrest Public School
Elementary: Public
1.19 km
St Gabriel Catholic Elementary School
Elementary: Catholic
2.40 km
St Elizabeth Catholic Elementary School
Elementary: Catholic
0.39 km
Our Lady of Fatima Catholic Elementary School
Elementary: Catholic
0.91 km
Woodland Park Public School
Elementary: Public
0.42 km
Hespeler Public School
Elementary: Public
1.55 km
Glenview Park Secondary School
Secondary: Public
9.25 km
Galt Collegiate and Vocational Institute
Secondary: Public
7.03 km
Monsignor Doyle Catholic Secondary School
Secondary: Catholic
9.77 km
Preston High School
Secondary: Public
7.41 km
Jacob Hespeler Secondary School
Secondary: Public
2.53 km
St Benedict Catholic Secondary School
Secondary: Catholic
4.15 km









