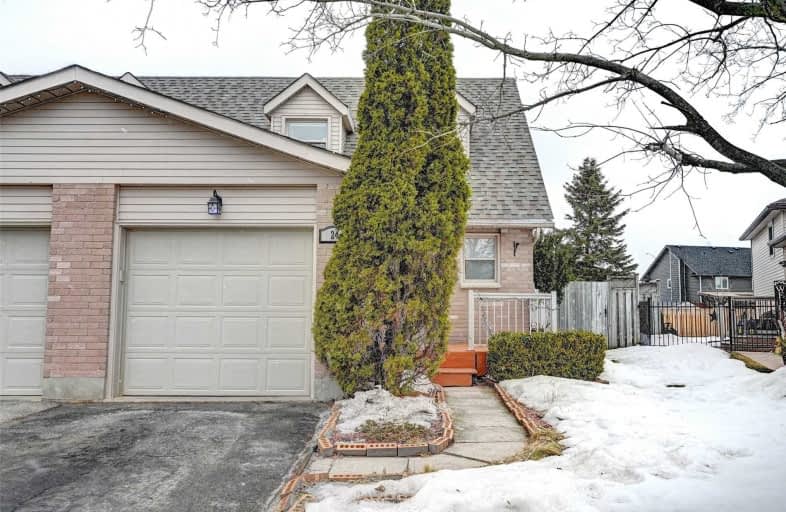
Centennial (Cambridge) Public School
Elementary: Public
2.03 km
Hillcrest Public School
Elementary: Public
1.67 km
St Elizabeth Catholic Elementary School
Elementary: Catholic
0.52 km
Our Lady of Fatima Catholic Elementary School
Elementary: Catholic
1.34 km
Woodland Park Public School
Elementary: Public
0.81 km
Hespeler Public School
Elementary: Public
1.00 km
Glenview Park Secondary School
Secondary: Public
8.43 km
Galt Collegiate and Vocational Institute
Secondary: Public
6.19 km
Monsignor Doyle Catholic Secondary School
Secondary: Catholic
8.97 km
Preston High School
Secondary: Public
6.75 km
Jacob Hespeler Secondary School
Secondary: Public
1.98 km
St Benedict Catholic Secondary School
Secondary: Catholic
3.32 km












