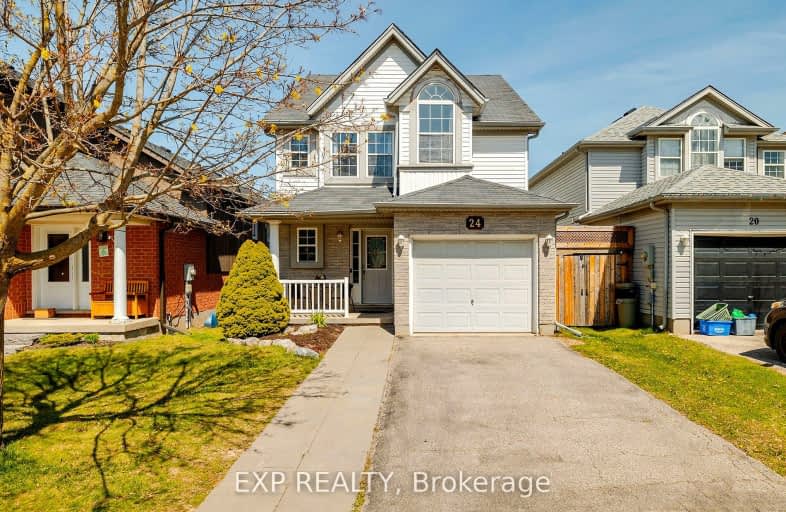Car-Dependent
- Almost all errands require a car.
24
/100
Some Transit
- Most errands require a car.
33
/100
Somewhat Bikeable
- Most errands require a car.
34
/100

Hillcrest Public School
Elementary: Public
0.73 km
St Gabriel Catholic Elementary School
Elementary: Catholic
1.88 km
St Elizabeth Catholic Elementary School
Elementary: Catholic
0.98 km
Our Lady of Fatima Catholic Elementary School
Elementary: Catholic
0.66 km
Woodland Park Public School
Elementary: Public
0.73 km
Hespeler Public School
Elementary: Public
1.91 km
ÉSC Père-René-de-Galinée
Secondary: Catholic
7.35 km
Glenview Park Secondary School
Secondary: Public
9.92 km
Galt Collegiate and Vocational Institute
Secondary: Public
7.64 km
Preston High School
Secondary: Public
7.68 km
Jacob Hespeler Secondary School
Secondary: Public
2.79 km
St Benedict Catholic Secondary School
Secondary: Catholic
4.80 km
-
Playfit Kids Club
366 Hespeler Rd, Cambridge ON N1R 6J6 5.46km -
Riverside Park
147 King St W (Eagle St. S.), Cambridge ON N3H 1B5 7.2km -
Mill Race Park
36 Water St N (At Park Hill Rd), Cambridge ON N1R 3B1 5.3km
-
TD Canada Trust Branch and ATM
180 Holiday Inn Dr, Cambridge ON N3C 1Z4 3.25km -
TD Bank Financial Group
960 Franklin Blvd, Cambridge ON N1R 8R3 4.91km -
TD Canada Trust Branch and ATM
425 Hespeler Rd, Cambridge ON N1R 6J2 5.02km














