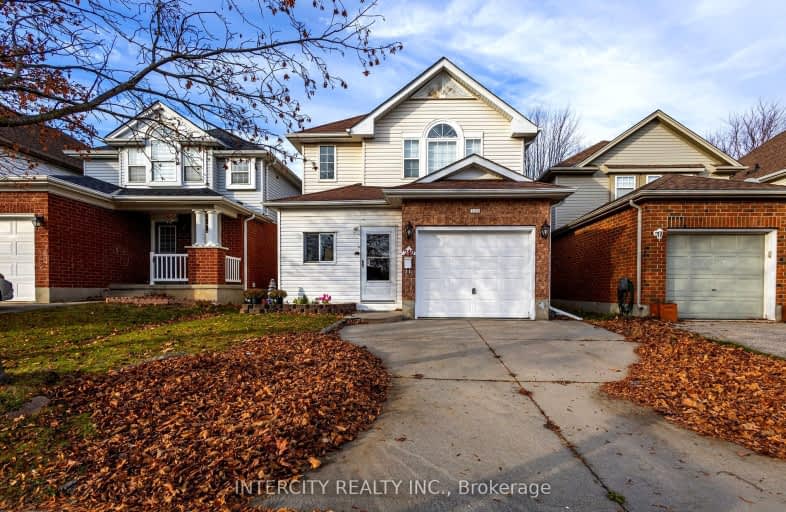Car-Dependent
- Almost all errands require a car.
22
/100
Some Transit
- Most errands require a car.
32
/100
Somewhat Bikeable
- Most errands require a car.
28
/100

Hillcrest Public School
Elementary: Public
0.92 km
St Gabriel Catholic Elementary School
Elementary: Catholic
1.67 km
St Elizabeth Catholic Elementary School
Elementary: Catholic
1.65 km
Our Lady of Fatima Catholic Elementary School
Elementary: Catholic
1.09 km
Woodland Park Public School
Elementary: Public
1.38 km
Silverheights Public School
Elementary: Public
1.85 km
ÉSC Père-René-de-Galinée
Secondary: Catholic
7.44 km
College Heights Secondary School
Secondary: Public
9.47 km
Galt Collegiate and Vocational Institute
Secondary: Public
8.28 km
Preston High School
Secondary: Public
8.09 km
Jacob Hespeler Secondary School
Secondary: Public
3.26 km
St Benedict Catholic Secondary School
Secondary: Catholic
5.47 km
-
Playfit Kids Club
366 Hespeler Rd, Cambridge ON N1R 6J6 6.04km -
Riverside Park
147 King St W (Eagle St. S.), Cambridge ON N3H 1B5 7.54km -
Dovercliffe Park
ON 8.49km
-
President's Choice Financial ATM
400 Conestoga Blvd, Cambridge ON N1R 7L7 5.56km -
CIBC
395 Hespeler Rd (at Cambridge Mall), Cambridge ON N1R 6J1 5.78km -
RBC Royal Bank
637 King St E (King Street), Cambridge ON N3H 3N7 7.32km














