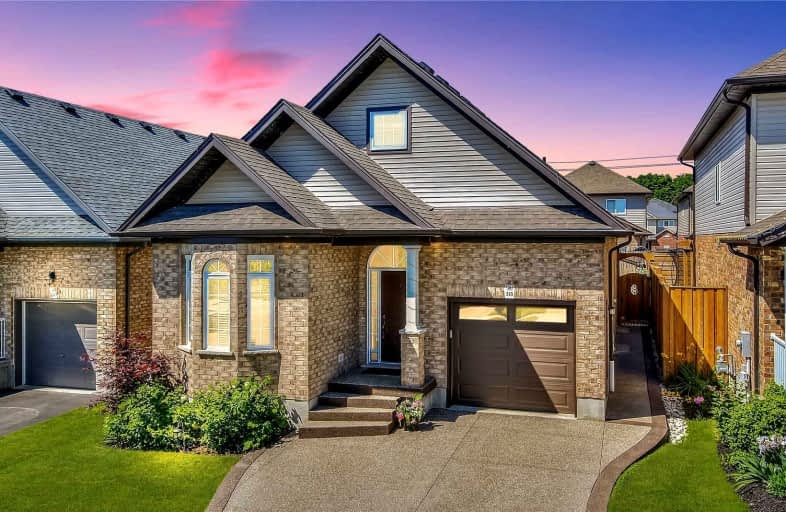
Chicopee Hills Public School
Elementary: Public
1.06 km
Crestview Public School
Elementary: Public
2.74 km
Howard Robertson Public School
Elementary: Public
3.15 km
Lackner Woods Public School
Elementary: Public
0.97 km
Breslau Public School
Elementary: Public
2.93 km
Saint John Paul II Catholic Elementary School
Elementary: Catholic
0.54 km
Rosemount - U Turn School
Secondary: Public
4.24 km
ÉSC Père-René-de-Galinée
Secondary: Catholic
3.75 km
Preston High School
Secondary: Public
7.61 km
Eastwood Collegiate Institute
Secondary: Public
4.61 km
Grand River Collegiate Institute
Secondary: Public
2.53 km
St Mary's High School
Secondary: Catholic
6.27 km













