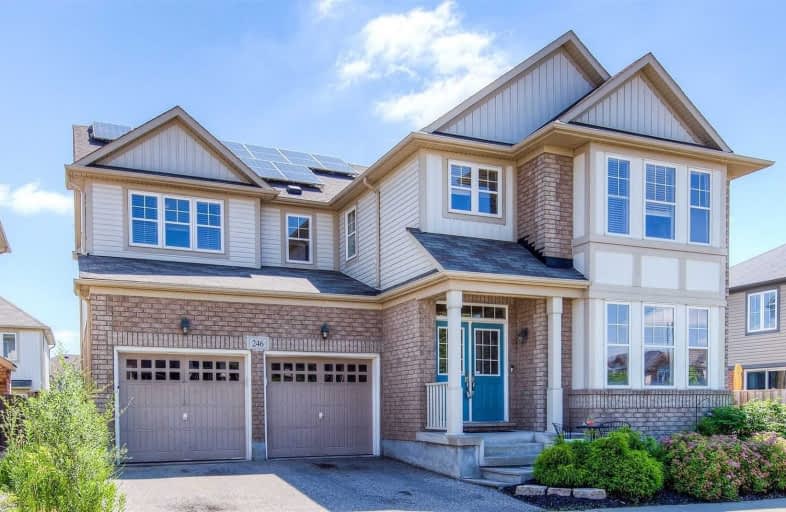
Hillcrest Public School
Elementary: Public
1.26 km
St Gabriel Catholic Elementary School
Elementary: Catholic
0.72 km
St Elizabeth Catholic Elementary School
Elementary: Catholic
2.45 km
Our Lady of Fatima Catholic Elementary School
Elementary: Catholic
1.60 km
Woodland Park Public School
Elementary: Public
2.14 km
Silverheights Public School
Elementary: Public
0.86 km
ÉSC Père-René-de-Galinée
Secondary: Catholic
6.55 km
College Heights Secondary School
Secondary: Public
9.44 km
Galt Collegiate and Vocational Institute
Secondary: Public
8.62 km
Preston High School
Secondary: Public
7.74 km
Jacob Hespeler Secondary School
Secondary: Public
3.26 km
St Benedict Catholic Secondary School
Secondary: Catholic
5.99 km









