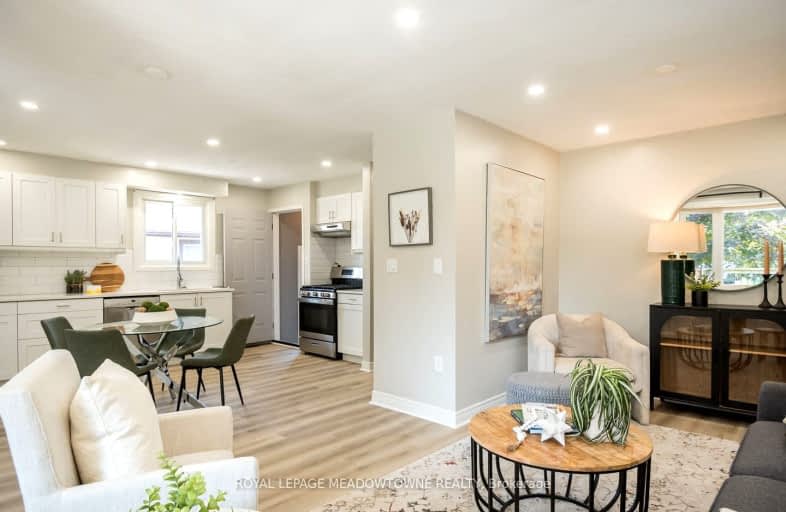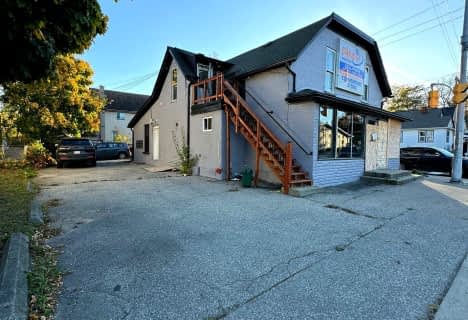Car-Dependent
- Most errands require a car.
37
/100
Some Transit
- Most errands require a car.
35
/100
Somewhat Bikeable
- Most errands require a car.
41
/100

St Gregory Catholic Elementary School
Elementary: Catholic
1.29 km
Central Public School
Elementary: Public
2.89 km
St Andrew's Public School
Elementary: Public
1.68 km
St Augustine Catholic Elementary School
Elementary: Catholic
3.28 km
Highland Public School
Elementary: Public
2.03 km
Tait Street Public School
Elementary: Public
1.07 km
Southwood Secondary School
Secondary: Public
1.06 km
Glenview Park Secondary School
Secondary: Public
2.48 km
Galt Collegiate and Vocational Institute
Secondary: Public
3.48 km
Monsignor Doyle Catholic Secondary School
Secondary: Catholic
3.14 km
Preston High School
Secondary: Public
6.10 km
St Benedict Catholic Secondary School
Secondary: Catholic
6.41 km
-
The Park
6.24km -
Mill Race Park
36 Water St N (At Park Hill Rd), Cambridge ON N1R 3B1 6.99km -
Riverside Park
147 King St W (Eagle St. S.), Cambridge ON N3H 1B5 7.1km
-
TD Canada Trust ATM
130 Cedar St, Cambridge ON N1S 1W4 1.37km -
Your Neighbourhood Credit Union
385 Hespeler Rd, Cambridge ON N1R 6J1 5.98km -
President's Choice Financial ATM
400 Conestoga Blvd, Cambridge ON N1R 7L7 6.17km













