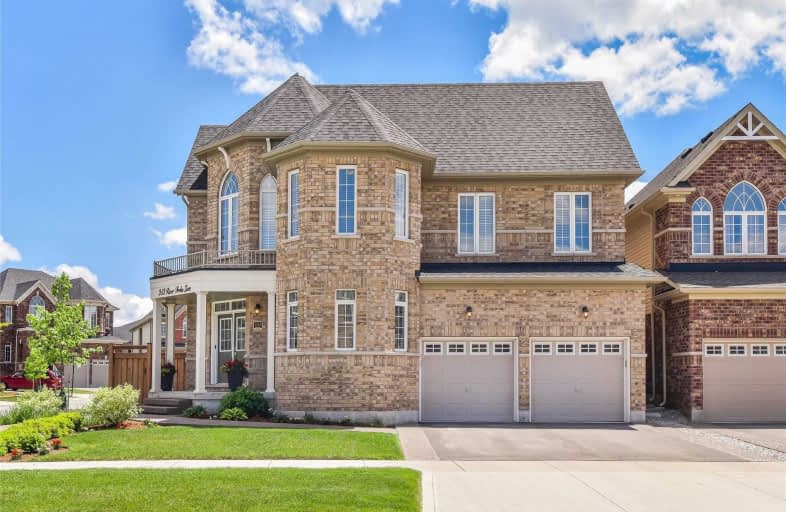
Parkway Public School
Elementary: Public
0.35 km
St Joseph Catholic Elementary School
Elementary: Catholic
1.18 km
ÉIC Père-René-de-Galinée
Elementary: Catholic
3.49 km
Preston Public School
Elementary: Public
1.84 km
Grand View Public School
Elementary: Public
1.98 km
St Michael Catholic Elementary School
Elementary: Catholic
2.78 km
ÉSC Père-René-de-Galinée
Secondary: Catholic
3.47 km
Southwood Secondary School
Secondary: Public
5.90 km
Galt Collegiate and Vocational Institute
Secondary: Public
5.61 km
Preston High School
Secondary: Public
1.15 km
Jacob Hespeler Secondary School
Secondary: Public
5.74 km
St Benedict Catholic Secondary School
Secondary: Catholic
6.31 km












