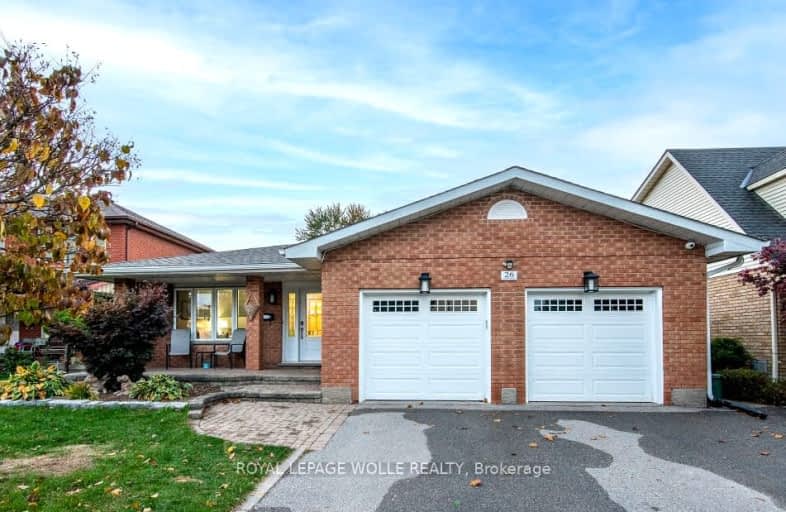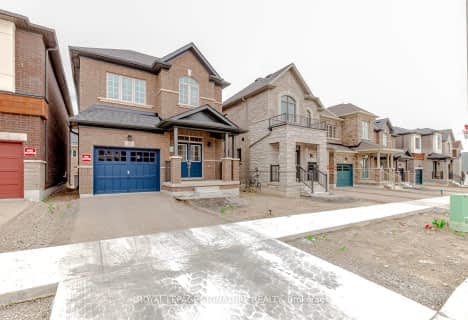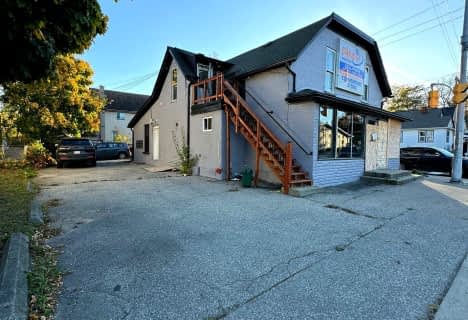Car-Dependent
- Most errands require a car.
34
/100
Some Transit
- Most errands require a car.
37
/100
Somewhat Bikeable
- Most errands require a car.
39
/100

St Francis Catholic Elementary School
Elementary: Catholic
1.47 km
St Vincent de Paul Catholic Elementary School
Elementary: Catholic
0.47 km
Chalmers Street Public School
Elementary: Public
0.85 km
Stewart Avenue Public School
Elementary: Public
1.29 km
Holy Spirit Catholic Elementary School
Elementary: Catholic
0.80 km
Moffat Creek Public School
Elementary: Public
0.96 km
Southwood Secondary School
Secondary: Public
4.07 km
Glenview Park Secondary School
Secondary: Public
1.69 km
Galt Collegiate and Vocational Institute
Secondary: Public
3.34 km
Monsignor Doyle Catholic Secondary School
Secondary: Catholic
1.34 km
Jacob Hespeler Secondary School
Secondary: Public
7.94 km
St Benedict Catholic Secondary School
Secondary: Catholic
4.86 km
-
Decaro Park
55 Gatehouse Dr, Cambridge ON 0.96km -
Willard Park
89 Beechwood Rd, Cambridge ON 3.85km -
Domm Park
55 Princess St, Cambridge ON 4.99km
-
TD Bank Financial Group
800 Franklin Blvd, Cambridge ON N1R 7Z1 0.77km -
BMO Bank of Montreal
142 Dundas St N, Cambridge ON N1R 5P1 1.38km -
Localcoin Bitcoin ATM - Hasty Market
5 Wellington St, Cambridge ON N1R 3Y4 2.24km














