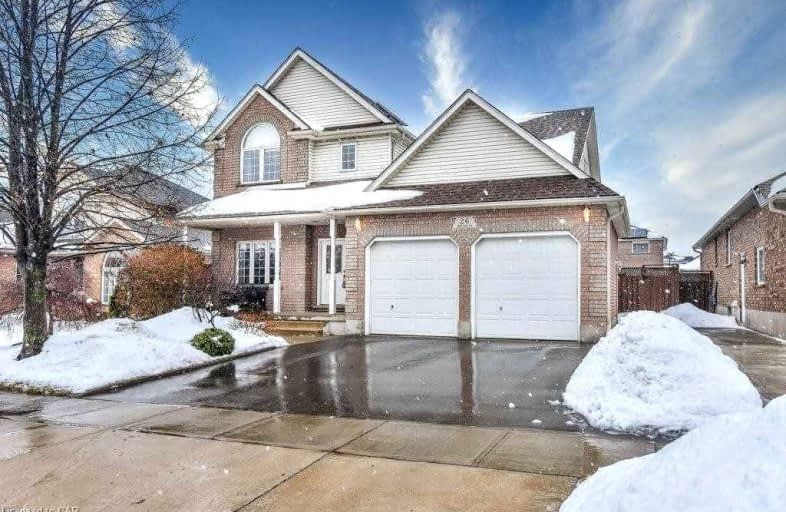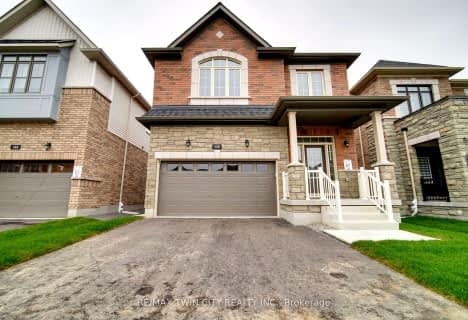
Christ The King Catholic Elementary School
Elementary: Catholic
1.83 km
St Margaret Catholic Elementary School
Elementary: Catholic
1.11 km
Saginaw Public School
Elementary: Public
1.13 km
St Anne Catholic Elementary School
Elementary: Catholic
2.42 km
St. Teresa of Calcutta Catholic Elementary School
Elementary: Catholic
0.60 km
Clemens Mill Public School
Elementary: Public
0.74 km
Southwood Secondary School
Secondary: Public
5.67 km
Glenview Park Secondary School
Secondary: Public
4.62 km
Galt Collegiate and Vocational Institute
Secondary: Public
3.19 km
Monsignor Doyle Catholic Secondary School
Secondary: Catholic
4.99 km
Jacob Hespeler Secondary School
Secondary: Public
4.44 km
St Benedict Catholic Secondary School
Secondary: Catholic
1.51 km














